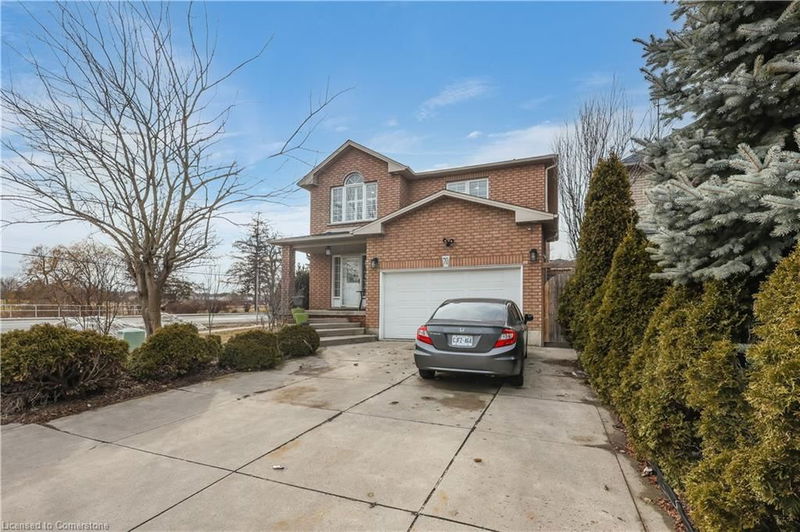Caractéristiques principales
- MLS® #: 40710032
- ID de propriété: SIRC2336260
- Type de propriété: Résidentiel, Maison unifamiliale détachée
- Aire habitable: 3 106 pi.ca.
- Grandeur du terrain: 0,09 pi.ca.
- Construit en: 2002
- Chambre(s) à coucher: 3+2
- Salle(s) de bain: 4+1
- Stationnement(s): 6
- Inscrit par:
- EXP Realty
Description de la propriété
Nestled in a prime Hamilton neighborhood, this detached 2-storey home boasts 5 bedrooms, 4.5 baths, and 2071 sq. ft. of finished living space above grade. Positioned on a 100-ft deep, 37-ft wide corner lot, this home is bathed in natural light from sunrise to sunset, offering a bright and airy atmosphere throughout. Step inside to soaring vaulted ceilings in the family room, creating an expansive and inviting living space. The well-designed layout includes a modern kitchen with ample cabinetry, a spacious living and dining area, and a convenient powder room on the main floor. The upper level features three generously sized bedrooms, including a luxurious primary suite with a spa-like ensuite and walk-in closet. Downstairs, the fully finished basement is divided into two sections: a private living area for the main home and a separate 1-bedroom rental/in-law suite—perfect for extended family or generating rental income. Outside, enjoy ample parking with a 2-car garage and a 4-car driveway—ideal for large families. The prime location offers unbeatable convenience, just minutes from malls, grocery stores, schools, gyms, parks, playgrounds, the YMCA, a police station, and major highways, making daily commutes and errands a breeze. Don’t miss this incredible opportunity—schedule your private showing today!
Pièces
- TypeNiveauDimensionsPlancher
- Salle de bainsPrincipal5' 4.1" x 6' 7.1"Autre
- Salle familialePrincipal12' 9.1" x 20' 2.1"Autre
- Salle à mangerPrincipal10' 5.9" x 15' 10.1"Autre
- CuisinePrincipal14' 9.1" x 14' 11"Autre
- Salle de lavagePrincipal5' 2.9" x 14' 8.9"Autre
- Salle de bainsSous-sol6' 7.1" x 7' 8.1"Autre
- Chambre à coucherSous-sol10' 11.1" x 14' 6.8"Autre
- Chambre à coucherSous-sol12' 4" x 17' 7.8"Autre
- Salle de bainsSous-sol6' 3.9" x 7' 6.1"Autre
- Chambre à coucher principale2ième étage13' 10.8" x 17' 7"Autre
- Cuisine avec coin repasSous-sol12' 8.8" x 19' 9"Autre
- Salle de bains2ième étage5' 6.9" x 9' 8.1"Autre
- Salle de bains2ième étage9' 4.9" x 10' 11.8"Autre
- Chambre à coucher2ième étage14' 2.8" x 11' 6.9"Autre
- Chambre à coucher2ième étage11' 6.9" x 12' 2"Autre
Agents de cette inscription
Demandez plus d’infos
Demandez plus d’infos
Emplacement
70 Massena Drive, Hamilton, Ontario, L9B 2J3 Canada
Autour de cette propriété
En savoir plus au sujet du quartier et des commodités autour de cette résidence.
Demander de l’information sur le quartier
En savoir plus au sujet du quartier et des commodités autour de cette résidence
Demander maintenantCalculatrice de versements hypothécaires
- $
- %$
- %
- Capital et intérêts 4 394 $ /mo
- Impôt foncier n/a
- Frais de copropriété n/a

