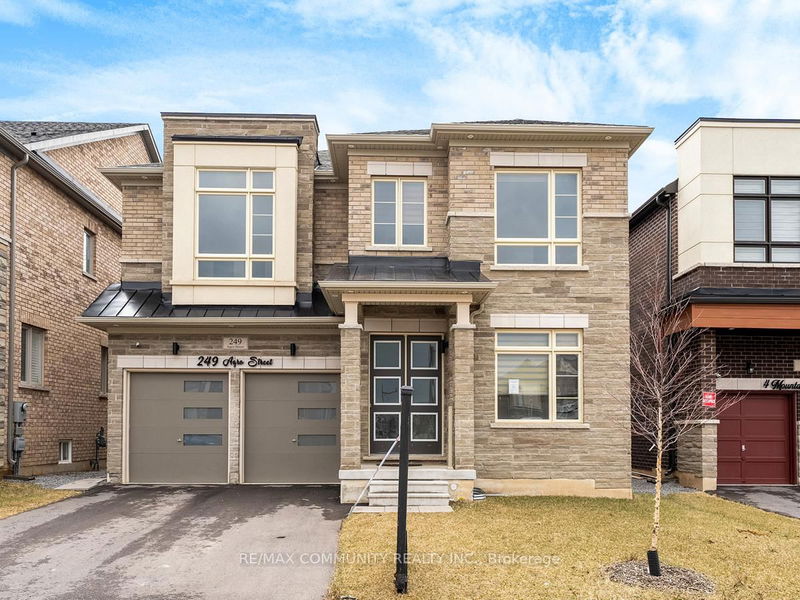Caractéristiques principales
- MLS® #: X12040955
- ID de propriété: SIRC2336191
- Type de propriété: Résidentiel, Maison unifamiliale détachée
- Grandeur du terrain: 5 033,58 pi.ca.
- Chambre(s) à coucher: 4
- Salle(s) de bain: 5
- Pièces supplémentaires: Sejour
- Stationnement(s): 6
- Inscrit par:
- RE/MAX COMMUNITY REALTY INC.
Description de la propriété
Welcome to 249 Agro St! A Stunning Family Retreat in Waterdown, Hamilton! Nestled in the heart of Waterdown, this exquisite residence offers a perfect blend of comfort and functionality. With 3446 sq. ft. of carpet-free above-grade living space, you'll feel right at home the moment you step through the door. Main Floor Highlights: The open-concept layout seamlessly connects the main living areas, creating a welcoming and fluid space for everyday living. The kitchen is a true highlight, featuring 24x24 tiled floors, elegant marble countertops, and top-of-the-line stainless steel appliances. Adjacent to the kitchen, the cozy breakfast nook offers a perfect spot to enjoy your morning coffee or step outside to the spacious backyard. Outdoor Oasis: The expansive backyard is an entertainer's dream, ideal for summer BBQs, family gatherings, or simply relaxing in a serene, private setting. Strategically placed pot lights highlight the homes exterior, adding a touch of elegance to the outdoor space. Family Room & Relaxation: The inviting family room, complete with a warm and inviting fireplace, creates the perfect ambiance for intimate evenings and family gatherings. Upper-Level Sanctuary: Upstairs, you'll find a private sanctuary with four generously-sized bedrooms, each with its own ensuite bathroom and ample closet space, ensuring the ultimate privacy for every family member. The master suite is a true retreat, featuring a luxurious5-piece ensuite bathroom and his-and-hers walk-in closets. Lower Level Endless Possibilities: The unfinished walkout basement presents limitless possibilities to suit your needs. Whether you envision a recreation room, a home gym, or an in-law suite, this space is ready for your creative touch. Practicality and Convenience: The spacious two-car garage provides ample storage and room for vehicles, while the homes location offers quick access to major routes like Highway 403 and Highway 6. Enjoy proximity to top-rated schools, parks.
Pièces
- TypeNiveauDimensionsPlancher
- CuisinePrincipal14' 6.8" x 13' 10.8"Autre
- Salle à déjeunerPrincipal9' 3.8" x 13' 10.8"Autre
- Salle à mangerPrincipal14' 11.9" x 13' 10.8"Autre
- SalonPrincipal12' 2.4" x 10' 9.1"Autre
- Salle familialePrincipal16' 1.7" x 13' 10.8"Autre
- Autre2ième étage14' 7.9" x 18' 7.2"Autre
- Chambre à coucher2ième étage18' 6.8" x 14' 8.3"Autre
- Chambre à coucher2ième étage18' 9.2" x 12' 11.9"Autre
- Chambre à coucher2ième étage14' 9.1" x 12' 7.5"Autre
- Salle de lavage2ième étage6' 1.6" x 7' 8.9"Autre
Agents de cette inscription
Demandez plus d’infos
Demandez plus d’infos
Emplacement
249 Agro St, Hamilton, Ontario, L8B 1W9 Canada
Autour de cette propriété
En savoir plus au sujet du quartier et des commodités autour de cette résidence.
- 24.18% 35 to 49 years
- 22.57% 20 to 34 years
- 15.33% 50 to 64 years
- 8.59% 0 to 4 years
- 7.72% 5 to 9 years
- 7.31% 10 to 14 years
- 6.85% 65 to 79 years
- 6.51% 15 to 19 years
- 0.93% 80 and over
- Households in the area are:
- 81.57% Single family
- 14.62% Single person
- 2.13% Multi person
- 1.68% Multi family
- $178,592 Average household income
- $68,284 Average individual income
- People in the area speak:
- 63.96% English
- 7.49% Punjabi (Panjabi)
- 7.1% English and non-official language(s)
- 6.72% Urdu
- 3.65% Mandarin
- 3.18% Arabic
- 2.34% Gujarati
- 2.09% Spanish
- 1.88% Polish
- 1.58% Hindi
- Housing in the area comprises of:
- 69.94% Single detached
- 27.63% Row houses
- 1.54% Apartment 5 or more floors
- 0.44% Semi detached
- 0.44% Apartment 1-4 floors
- 0% Duplex
- Others commute by:
- 4.4% Public transit
- 3.23% Foot
- 2.8% Other
- 0% Bicycle
- 31.23% Bachelor degree
- 24.03% High school
- 20.3% College certificate
- 9.91% Post graduate degree
- 9.73% Did not graduate high school
- 2.79% University certificate
- 2.01% Trade certificate
- The average air quality index for the area is 2
- The area receives 309.41 mm of precipitation annually.
- The area experiences 7.39 extremely hot days (31.96°C) per year.
Demander de l’information sur le quartier
En savoir plus au sujet du quartier et des commodités autour de cette résidence
Demander maintenantCalculatrice de versements hypothécaires
- $
- %$
- %
- Capital et intérêts 7 935 $ /mo
- Impôt foncier n/a
- Frais de copropriété n/a

