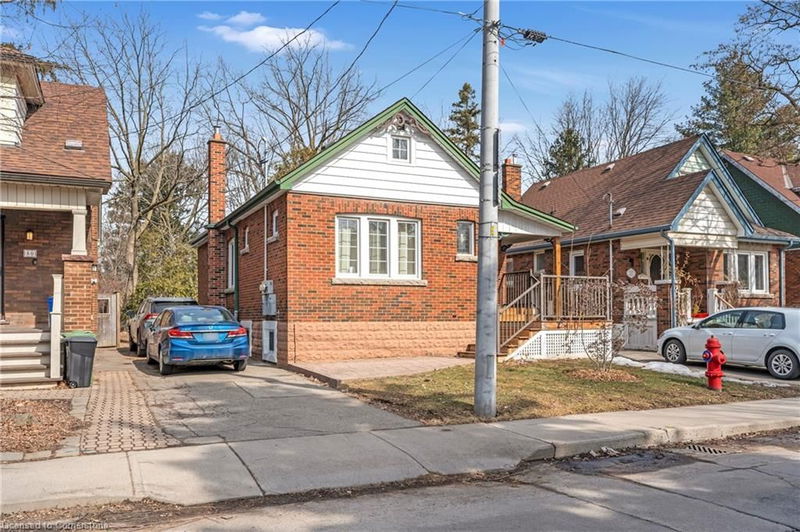Caractéristiques principales
- MLS® #: 40705257
- ID de propriété: SIRC2334522
- Type de propriété: Résidentiel, Maison unifamiliale détachée
- Aire habitable: 1 659 pi.ca.
- Construit en: 1927
- Chambre(s) à coucher: 4+4
- Salle(s) de bain: 2+1
- Stationnement(s): 3
- Inscrit par:
- Exit Realty Strategies
Description de la propriété
TURNKEY INVESTOR’S DREAM!. 4+4 Bedrooms. 2.5 Baths. Prime Westdale – steps to shops, restaurants, and MacMaster University. Extensively renovated. New premium kitchen with quartz tops and backsplash. Bathrooms fully renovated - tiled showers with glass enclosures. All new appliances including two fridges, 2 stacked laundry sets, tankless water heater. New 200A electrical panel. All new flooring. Fully painted last year. This house needs nothing! EXCEPTIONAL CASHFLOW. Utilities roughed in for garden suite. Waterline upgraded to 1” copper. CofA completed, plans ready for permit. Rental License obtained from the city – fully legal.
This is a rare opportunity to buy a premium student house with excellent rents and tenants.
Pièces
- TypeNiveauDimensionsPlancher
- Chambre à coucherSous-sol12' 11.1" x 7' 4.1"Autre
- Chambre à coucherSous-sol11' 1.8" x 10' 4"Autre
- Chambre à coucherSous-sol7' 4.1" x 13' 3.8"Autre
- Chambre à coucherSous-sol9' 6.1" x 11' 1.8"Autre
- Salle de bainsSous-sol7' 1.8" x 10' 5.9"Autre
- Chambre à coucherPrincipal14' 2" x 11' 8.9"Autre
- Chambre à coucherPrincipal8' 9.9" x 11' 10.1"Autre
- Chambre à coucherPrincipal11' 10.7" x 8' 7.1"Autre
- Salle de bainsPrincipal5' 10.8" x 7' 8.9"Autre
- Chambre à coucher2ième étage9' 8.1" x 31' 5.1"Autre
- CuisinePrincipal11' 10.7" x 10' 9.9"Autre
- SalonPrincipal12' 2" x 10' 9.9"Autre
- Salle de bains2ième étage7' 3" x 2' 3.1"Autre
- Salle de lavageSous-sol5' 2.9" x 10' 5.9"Autre
Agents de cette inscription
Demandez plus d’infos
Demandez plus d’infos
Emplacement
76 Barclay Street, Hamilton, Ontario, L8S 1P4 Canada
Autour de cette propriété
En savoir plus au sujet du quartier et des commodités autour de cette résidence.
- 33.86% 20 to 34 年份
- 16.37% 50 to 64 年份
- 14.22% 35 to 49 年份
- 12.45% 65 to 79 年份
- 7.51% 15 to 19 年份
- 5.42% 10 to 14 年份
- 4.03% 5 to 9 年份
- 3.17% 0 to 4 年份
- 2.98% 80 and over
- Households in the area are:
- 50.4% Single family
- 33.26% Single person
- 16.34% Multi person
- 0% Multi family
- 159 924 $ Average household income
- 60 933 $ Average individual income
- People in the area speak:
- 82.47% English
- 5.98% Mandarin
- 2.01% English and non-official language(s)
- 1.75% Spanish
- 1.58% Arabic
- 1.4% Urdu
- 1.31% Hindi
- 1.31% Yue (Cantonese)
- 1.2% German
- 1% French
- Housing in the area comprises of:
- 77.92% Single detached
- 11.8% Apartment 1-4 floors
- 9.12% Duplex
- 0.75% Apartment 5 or more floors
- 0.41% Semi detached
- 0% Row houses
- Others commute by:
- 16.99% Foot
- 12.19% Public transit
- 4.49% Other
- 2.09% Bicycle
- 29.9% Bachelor degree
- 22.82% High school
- 17.1% College certificate
- 15.51% Post graduate degree
- 10.01% Did not graduate high school
- 3.8% University certificate
- 0.86% Trade certificate
- The average are quality index for the area is 2
- The area receives 309.08 mm of precipitation annually.
- The area experiences 7.39 extremely hot days (31.98°C) per year.
Demander de l’information sur le quartier
En savoir plus au sujet du quartier et des commodités autour de cette résidence
Demander maintenantCalculatrice de versements hypothécaires
- $
- %$
- %
- Capital et intérêts 5 122 $ /mo
- Impôt foncier n/a
- Frais de copropriété n/a

