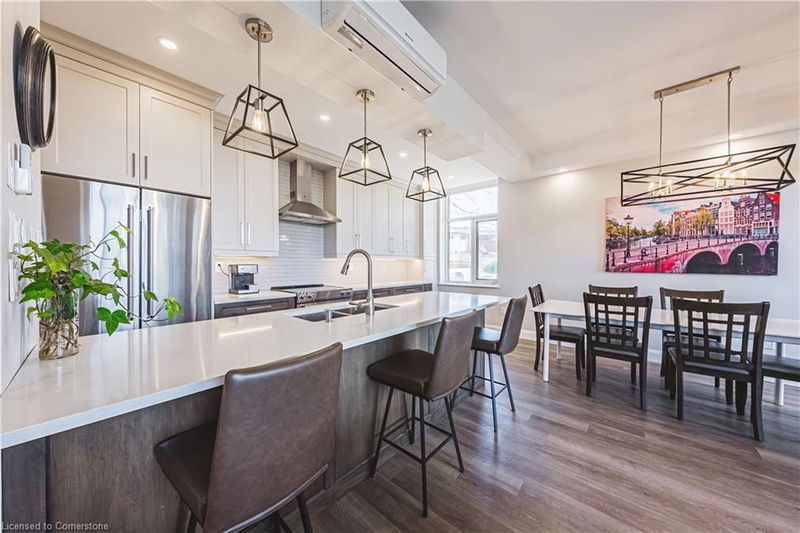Caractéristiques principales
- MLS® #: 40709838
- ID de propriété: SIRC2334478
- Type de propriété: Résidentiel, Condo
- Aire habitable: 1 377 pi.ca.
- Chambre(s) à coucher: 3
- Salle(s) de bain: 2
- Stationnement(s): 1
- Inscrit par:
- RE/MAX Escarpment Realty Inc.
Description de la propriété
Exceptional opportunity to own a meticulously maintained 3-bedroom, 2-bathroom corner suite in Hamilton’s highly sought-after Red Hill community. This spacious ground-floor, carpet-free unit boasts soaring 9-foot ceilings and a newly upgraded kitchen featuring custom cabinetry, accent lighting, quartz countertops, and premium appliances—perfectly blending style and functionality. The bright, open-concept living and dining area is ideal for both relaxation and entertaining. The primary suite offers a walk-in closet and a luxurious 3-piece ensuite. Additional highlights include in-suite laundry, a dedicated storage room/pantry, and the convenience of an underground parking spot just steps from the unit, plus a storage locker. Stay comfortable year-round with an upgraded heat pump system, baseboard heating, and individually controlled AC wall units in each room for personalized climate settings. This well-maintained building offers an impressive array of amenities, including an indoor saltwater pool, sauna, fitness centre, library, party room, billiards room, workshop/hobby room, car wash, tennis court, and a scenic patio area. Outdoor enthusiasts will love the nearby Red Hill Trail, while golfers can enjoy Glendale and Kings Forest Golf Clubs just minutes away. Ideally located with quick access to the Red Hill Valley Parkway, QEW, Highway 403, McMaster University, and downtown Hamilton. Additional Parking Spots will be available once garage construction is completed, Management stated at a cost of $25 monthly.
Pièces
- TypeNiveauDimensionsPlancher
- SalonPrincipal11' 8.1" x 18' 8"Autre
- Salle à mangerPrincipal8' 2.8" x 10' 2"Autre
- CuisinePrincipal7' 4.9" x 16' 2"Autre
- Chambre à coucher principalePrincipal10' 7.1" x 21' 3.9"Autre
- Chambre à coucherPrincipal9' 6.9" x 15' 1.8"Autre
- Chambre à coucherPrincipal8' 9.1" x 14' 11"Autre
- RangementPrincipal4' 3.1" x 4' 9"Autre
Agents de cette inscription
Demandez plus d’infos
Demandez plus d’infos
Emplacement
30 Harrisford Street #102, Hamilton, Ontario, L8K 6M9 Canada
Autour de cette propriété
En savoir plus au sujet du quartier et des commodités autour de cette résidence.
- 26.61% 65 to 79 years
- 21.04% 50 to 64 years
- 14.23% 80 and over
- 13.52% 20 to 34
- 13.23% 35 to 49
- 3.43% 15 to 19
- 3.19% 5 to 9
- 2.7% 0 to 4
- 2.05% 10 to 14
- Households in the area are:
- 56.4% Single family
- 39.68% Single person
- 3.57% Multi person
- 0.35% Multi family
- $89,951 Average household income
- $45,827 Average individual income
- People in the area speak:
- 75.34% English
- 4.4% Serbian
- 4.06% Italian
- 3.48% English and non-official language(s)
- 3.37% Croatian
- 2.19% Polish
- 2.08% Spanish
- 1.74% Punjabi (Panjabi)
- 1.73% German
- 1.6% French
- Housing in the area comprises of:
- 57.27% Apartment 5 or more floors
- 18.8% Row houses
- 17.79% Single detached
- 4.77% Semi detached
- 1.33% Apartment 1-4 floors
- 0.04% Duplex
- Others commute by:
- 6.53% Other
- 1.27% Public transit
- 0.14% Bicycle
- 0% Foot
- 32.23% High school
- 26.7% College certificate
- 21.77% Did not graduate high school
- 8.98% Bachelor degree
- 5.44% Trade certificate
- 3.92% Post graduate degree
- 0.96% University certificate
- The average air quality index for the area is 2
- The area receives 306.78 mm of precipitation annually.
- The area experiences 7.4 extremely hot days (31.82°C) per year.
Demander de l’information sur le quartier
En savoir plus au sujet du quartier et des commodités autour de cette résidence
Demander maintenantCalculatrice de versements hypothécaires
- $
- %$
- %
- Capital et intérêts 2 831 $ /mo
- Impôt foncier n/a
- Frais de copropriété n/a

