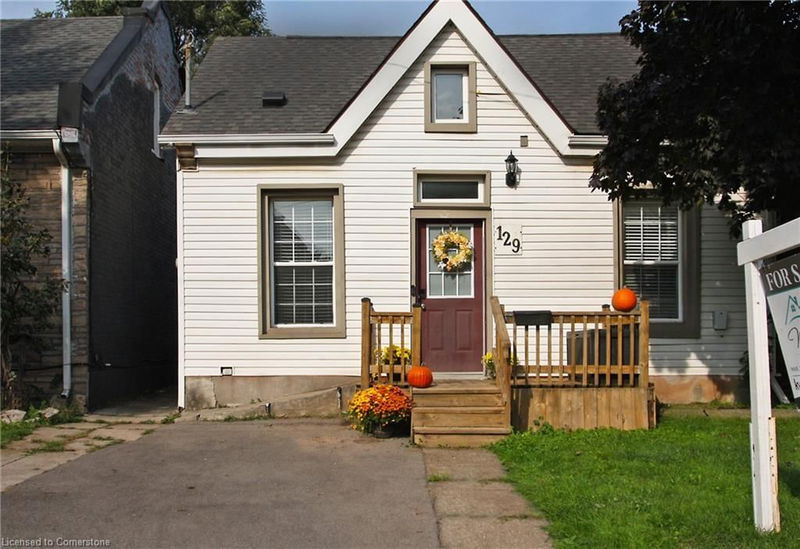Caractéristiques principales
- MLS® #: 40709717
- ID de propriété: SIRC2334436
- Type de propriété: Résidentiel, Maison unifamiliale détachée
- Aire habitable: 1 124 pi.ca.
- Grandeur du terrain: 2 787,85 pi.ca.
- Chambre(s) à coucher: 2
- Salle(s) de bain: 1
- Stationnement(s): 2
- Inscrit par:
- Keller Williams Complete Realty
Description de la propriété
Welcome to 129 Birge Street, in one Hamilton’s up and coming North end neighbourhoods. Only minutes from the General Hospital and easy access to amenities, including Barton Village shops and restaurants. Just down the street from the newly revitalized Birge park with an outdoor pool. This charming 1.5 storey 2 bedroom semi detached home is perfect for first time home buyers or investors. There is parking for 2 cars out front as well as extra parking with laneway access off of the large fully fenced backyard. Inside there is over 1100 square feet of finished living space. New modern flooring flows throughout the main level with open concept living and dining area. There is a convenient main floor bedroom currently used as an office area. An updated 4 piece bathroom and large Kitchen with access to backyard which makes it perfect for bbq and entertaining.
Upstairs, the primary bedroom offers a large dressing area/walk in closet which has potential to be another bedroom/nursery space.
Laundry is located in the basement along with utility and storage space. This home is a must see!
Pièces
- TypeNiveauDimensionsPlancher
- Salle de bainsPrincipal7' 3.7" x 10' 6.7"Autre
- SalonPrincipal11' 2.6" x 10' 2.4"Autre
- Salle à mangerPrincipal12' 10.3" x 10' 4.4"Autre
- Cuisine avec coin repasPrincipal15' 9.7" x 11' 5.7"Autre
- Chambre à coucherPrincipal7' 8.1" x 12' 11.9"Autre
- FoyerPrincipal3' 8" x 10' 5.1"Autre
- Chambre à coucher principale2ième étage14' 11.9" x 17' 3.4"Autre
- Boudoir2ième étage13' 1.8" x 7' 11.6"Autre
Agents de cette inscription
Demandez plus d’infos
Demandez plus d’infos
Emplacement
129 Birge Street, Hamilton, Ontario, L8L 3L6 Canada
Autour de cette propriété
En savoir plus au sujet du quartier et des commodités autour de cette résidence.
Demander de l’information sur le quartier
En savoir plus au sujet du quartier et des commodités autour de cette résidence
Demander maintenantCalculatrice de versements hypothécaires
- $
- %$
- %
- Capital et intérêts 2 441 $ /mo
- Impôt foncier n/a
- Frais de copropriété n/a

