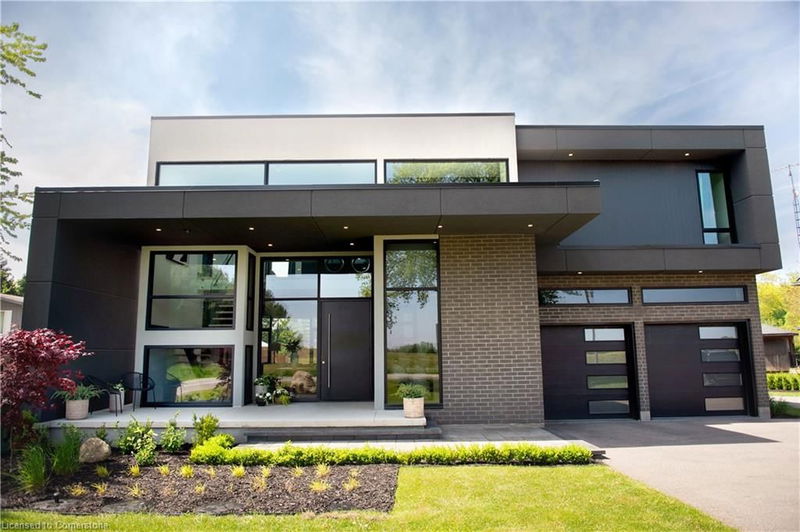Caractéristiques principales
- MLS® #: 40707706
- ID de propriété: SIRC2327954
- Type de propriété: Résidentiel, Maison unifamiliale détachée
- Aire habitable: 2 746 pi.ca.
- Construit en: 2020
- Chambre(s) à coucher: 3+1
- Salle(s) de bain: 4+1
- Stationnement(s): 41
- Inscrit par:
- Waterside Real Estate Group
Description de la propriété
Welcome to 381 Concession 7 Rd. E. This exquisite home is nestled in E. Flamborough & boasts 3,953 sq.ft of luxurious living space, 4.5 bathrooms, 3+1 bedrooms, 1541 sq.ft. detached workshop, 7 garage parking spaces & +/-1 acre of land. The main floor features expansive 10ft ceilings, complimented by 9ft ceilings on the 2nd level & basement. The chef's kitchen is outfitted with custom cabinetry & quartz countertops, anchored by a spacious island as the focal point & is equipped w/ top-of-the-line appliances. Unwind in the great rm w/ newer tile accent wall, seamlessly connected to the open kitchen & offers picturesque views of the backyard. Upstairs, the grand principal bedroom includes two custom walk-in closets & a luxurious 6-piece spa-like ensuite. Two additional bedrooms, each w/ its own custom ensuite & upper-level laundry, complete the 2nd level. Outside, you’ll find a swimming pool, 2 covered sitting areas, & an expansive interlocking patio. A separate detached garage/shop includes +/-1541 sq.ft. w/ parking for 5 cars, 3 new bay doors, ample storage and mechanics lift making this a true haven for car enthusiasts. Beyond the rear garage, there is ample space for a games court, firepit and many options for outdoor activities. Enjoy this country setting while still being only minutes to all amenities, and highway access for commuters. Experience luxury living at it’s finest in this meticulously crafted retreat, offering a perfect blend of sophistication and comfort.
Pièces
- TypeNiveauDimensionsPlancher
- SalonPrincipal18' 11.9" x 15' 7"Autre
- FoyerPrincipal8' 6.3" x 11' 10.7"Autre
- Bureau à domicilePrincipal10' 7.1" x 10' 7.8"Autre
- CuisinePrincipal6' 7.1" x 15' 1.8"Autre
- Salle à mangerPrincipal12' 6" x 15' 1.8"Autre
- VestibulePrincipal6' 2" x 12' 7.1"Autre
- Salle de bainsPrincipal6' 11" x 5' 10.2"Autre
- Chambre à coucher2ième étage13' 10.9" x 11' 8.9"Autre
- Salle de bains2ième étage9' 8.1" x 4' 11"Autre
- Chambre à coucher2ième étage13' 8.9" x 11' 10.1"Autre
- Salle de bains2ième étage9' 8.1" x 4' 11"Autre
- Chambre à coucher principale2ième étage12' 7.1" x 22' 10"Autre
- Salle de lavage2ième étage3' 4.1" x 9' 8.1"Autre
- Salle de bains2ième étage10' 7.8" x 12' 9.4"Autre
- Salle de loisirsSous-sol17' 7.8" x 29' 5.1"Autre
- Chambre à coucherSous-sol13' 5.8" x 8' 9.1"Autre
- ServiceSous-sol7' 6.9" x 20' 6"Autre
- ServiceSous-sol8' 9.1" x 8' 5.1"Autre
Agents de cette inscription
Demandez plus d’infos
Demandez plus d’infos
Emplacement
381 Concession 7 Road E, Hamilton, Ontario, L8B 1T8 Canada
Autour de cette propriété
En savoir plus au sujet du quartier et des commodités autour de cette résidence.
- 25.62% 50 to 64 年份
- 17.67% 20 to 34 年份
- 15.9% 65 to 79 年份
- 15.37% 35 to 49 年份
- 6.89% 15 to 19 年份
- 6.71% 10 to 14 年份
- 5.3% 5 to 9 年份
- 3.53% 0 to 4 年份
- 3% 80 and over
- Households in the area are:
- 79.53% Single family
- 16.38% Single person
- 2.92% Multi family
- 1.17% Multi person
- 160 325 $ Average household income
- 65 008 $ Average individual income
- People in the area speak:
- 89.29% English
- 2.82% Dutch
- 1.7% French
- 1.5% German
- 1.13% English and non-official language(s)
- 0.94% Italian
- 0.75% Portuguese
- 0.75% Mandarin
- 0.57% Ukrainian
- 0.57% English and French
- Housing in the area comprises of:
- 97.24% Single detached
- 1.66% Apartment 1-4 floors
- 1.1% Duplex
- 0% Semi detached
- 0% Row houses
- 0% Apartment 5 or more floors
- Others commute by:
- 0% Public transit
- 0% Foot
- 0% Bicycle
- 0% Other
- 28.06% College certificate
- 24.46% High school
- 19.9% Bachelor degree
- 12.47% Did not graduate high school
- 7.68% Trade certificate
- 5.99% Post graduate degree
- 1.44% University certificate
- The average are quality index for the area is 2
- The area receives 314.16 mm of precipitation annually.
- The area experiences 7.39 extremely hot days (31.34°C) per year.
Demander de l’information sur le quartier
En savoir plus au sujet du quartier et des commodités autour de cette résidence
Demander maintenantCalculatrice de versements hypothécaires
- $
- %$
- %
- Capital et intérêts 11 660 $ /mo
- Impôt foncier n/a
- Frais de copropriété n/a

