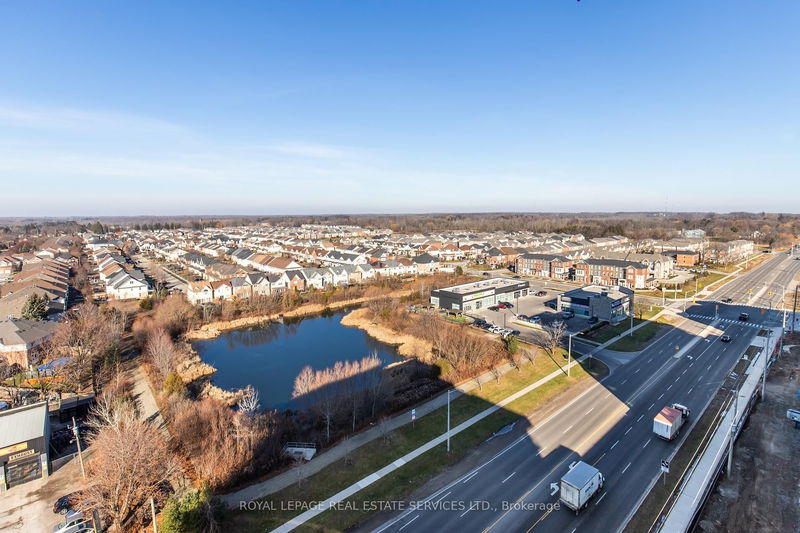Caractéristiques principales
- MLS® #: X12003623
- ID de propriété: SIRC2321349
- Type de propriété: Résidentiel, Condo
- Chambre(s) à coucher: 2
- Salle(s) de bain: 2
- Pièces supplémentaires: Sejour
- Stationnement(s): 2
- Inscrit par:
- ROYAL LEPAGE REAL ESTATE SERVICES LTD.
Description de la propriété
Spectacular floor to ceiling views from the 12th floor PENTHOUSE of this premium corner 2 Bedrooms, 2 full bath condo. Tons of Natural Light in every room! Be the first to live in this bright, sleek & stylish suite in popular "Trend 2" building, desirable Waterdown! Modern 880 Sq Ft, offers 10ft ceilings, in suite laundry. Tastefully Upgraded with contemporary Zebra blinds. Stylish tile & laminate flooring. Open Kitchen & Great Room. White shaker style cabinetry, Quartz Counter tops, under cabinet lighting, modern ceramic backsplash, SS Appliances & Island w/ double sink & seating for 4, other upgrades. Large Great room w/ Juliette Balcony. Primary Bedroom w/ Floor to Ceiling Windows, Upgraded 3 Piece Ensuite & Huge Walk-In Closet. Second Bedroom also has Floor to Ceiling Windows w/ double sliding door closet. Beautiful 4 piece main bath. 2 Premium Underground Parking spaces close to elevator and 1 Locker. Fabulous Amenities Include Party Rooms, Fitness Facilities, Rooftop Patio with BBQ's, Secure Bike Storage, Secure Parcel Storage. Energy efficient Geo-thermal building. Minutes from Hwy 403 & 407, Aldershot GO Station. Available immediately.
Pièces
- TypeNiveauDimensionsPlancher
- CuisinePrincipal7' 8.9" x 8' 6.3"Autre
- SalonPrincipal11' 10.5" x 15' 5.8"Autre
- AutrePrincipal9' 3" x 10' 11.8"Autre
- Chambre à coucherPrincipal9' 1.4" x 10' 9.5"Autre
- Chambre à coucherPrincipal9' 1.4" x 10' 9.5"Autre
- Salle de bainsPrincipal4' 11.8" x 8' 11.8"Autre
- Salle de bainsPrincipal4' 11.8" x 8' 11.8"Autre
- Salle de lavagePrincipal3' 5.7" x 3' 5.7"Autre
Agents de cette inscription
Demandez plus d’infos
Demandez plus d’infos
Emplacement
460 Dundas St E #1205, Hamilton, Ontario, L8B 2A5 Canada
Autour de cette propriété
En savoir plus au sujet du quartier et des commodités autour de cette résidence.
Demander de l’information sur le quartier
En savoir plus au sujet du quartier et des commodités autour de cette résidence
Demander maintenantCalculatrice de versements hypothécaires
- $
- %$
- %
- Capital et intérêts 3 173 $ /mo
- Impôt foncier n/a
- Frais de copropriété n/a

