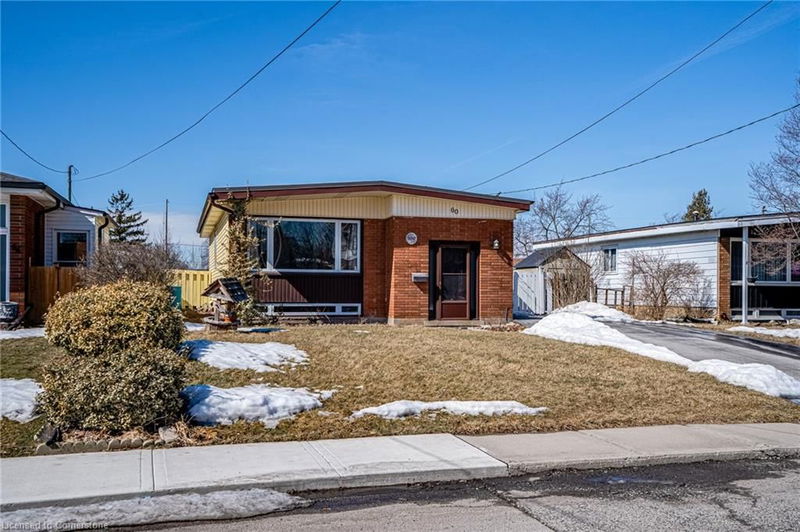Caractéristiques principales
- MLS® #: 40705704
- ID de propriété: SIRC2319385
- Type de propriété: Résidentiel, Maison unifamiliale détachée
- Aire habitable: 910 pi.ca.
- Grandeur du terrain: 5 501 ac
- Construit en: 1963
- Chambre(s) à coucher: 3+1
- Salle(s) de bain: 2
- Stationnement(s): 2
- Inscrit par:
- Royal LePage State Realty
Description de la propriété
Absolutely stunning, modern, open-concept bungalow on a spacious lot in the desirable Lawfield neighbourhood. Beautiful new light-colored engineered hardwood throughout the living room, kitchen, and bedrooms creates a nice flow through the main floor. Large windows and pot lighting offer and airy ambiance throughout the home with most windows updated recently. Gorgeous renovated eat-in kitchen with new stainless steel appliances, marble counters, and plenty of cabinets overlooks side yard and deck, perfect for BBQing. Three good sized bedrooms with closets with organizers and a 3 piece bathroom with updated glass shower and vanity with marble counter. The fully finished basement provides more living space with a stunning wet bar for entertaining or kitchenette for guests or in-laws. Laminate floors through the rec room/wet bar and into the large office/den with closet. Beautiful second full bathroom with glass shower and updated vanity with marble counters. Laundry/utility room with updated washer/dryer. And furnace updated 2018. Nothing to do but move in! Backyard features a she for all your storage needs. And parking for 2 cars. Quiet, family-friendly neighbourhood! Easy highway Linc/Red Hill/403 access. Walking distance to Lawfield Elementary School and all amenities incl grocery stores, shops, pharmacy, takeout. A minutes walk to bus route. The ideal family friendly location! Nothing to fo but move in!
Pièces
- TypeNiveauDimensionsPlancher
- Chambre à coucherPrincipal13' 8.9" x 10' 7.8"Autre
- Chambre à coucherPrincipal9' 10.1" x 8' 11"Autre
- Chambre à coucherSous-sol10' 4" x 12' 11.1"Autre
- Chambre à coucherPrincipal8' 11" x 10' 9.9"Autre
- Salle de bainsPrincipal10' 5.9" x 4' 5.9"Autre
- Cuisine avec coin repasPrincipal13' 10.1" x 14' 2.8"Autre
- CuisineSous-sol10' 2" x 23' 1.9"Autre
- SalonPrincipal14' 8.9" x 16' 1.2"Autre
- Salle de lavageSous-sol9' 8.1" x 11' 3.8"Autre
- FoyerSous-sol7' 1.8" x 10' 9.9"Autre
Agents de cette inscription
Demandez plus d’infos
Demandez plus d’infos
Emplacement
60 Fielding Crescent, Hamilton, Ontario, L8V 2P5 Canada
Autour de cette propriété
En savoir plus au sujet du quartier et des commodités autour de cette résidence.
- 20.18% 65 to 79 years
- 18.97% 50 to 64 years
- 17.03% 20 to 34 years
- 15.19% 35 to 49 years
- 12.33% 80 and over
- 4.49% 10 to 14
- 4.06% 15 to 19
- 3.95% 5 to 9
- 3.81% 0 to 4
- Households in the area are:
- 49.85% Single family
- 46.16% Single person
- 3.74% Multi person
- 0.25% Multi family
- $94,963 Average household income
- $40,500 Average individual income
- People in the area speak:
- 82.31% English
- 4.27% Arabic
- 3.71% English and non-official language(s)
- 2.29% Italian
- 1.84% Spanish
- 1.53% Tagalog (Pilipino, Filipino)
- 1.3% Assyrian Neo-Aramaic
- 1.07% French
- 1.03% Portuguese
- 0.65% German
- Housing in the area comprises of:
- 44.59% Apartment 5 or more floors
- 37.49% Single detached
- 7.48% Semi detached
- 5.71% Apartment 1-4 floors
- 3.02% Row houses
- 1.71% Duplex
- Others commute by:
- 9.49% Public transit
- 5.46% Foot
- 3.36% Other
- 0% Bicycle
- 32.51% High school
- 30.08% Did not graduate high school
- 20.22% College certificate
- 9.05% Bachelor degree
- 6.05% Trade certificate
- 1.56% Post graduate degree
- 0.53% University certificate
- The average air quality index for the area is 2
- The area receives 308.9 mm of precipitation annually.
- The area experiences 7.39 extremely hot days (31.76°C) per year.
Demander de l’information sur le quartier
En savoir plus au sujet du quartier et des commodités autour de cette résidence
Demander maintenantCalculatrice de versements hypothécaires
- $
- %$
- %
- Capital et intérêts 3 999 $ /mo
- Impôt foncier n/a
- Frais de copropriété n/a

