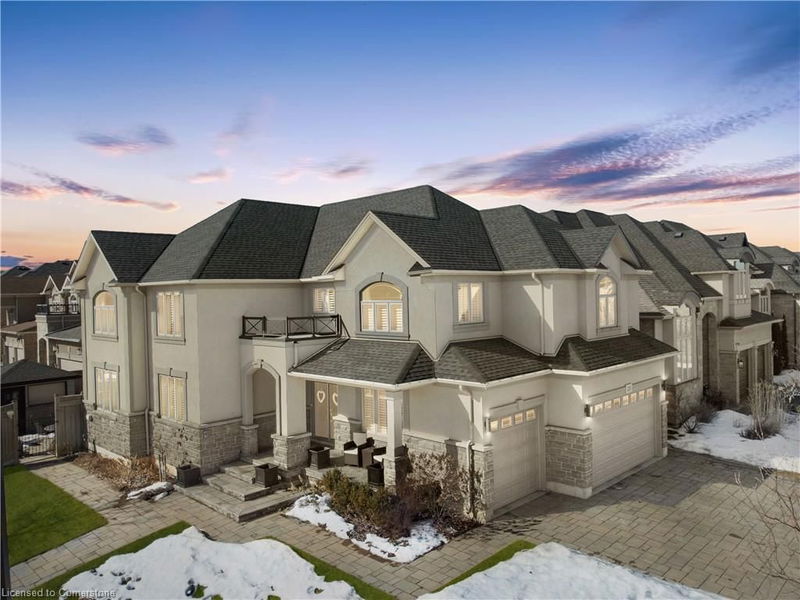Caractéristiques principales
- MLS® #: 40705786
- ID de propriété: SIRC2317208
- Type de propriété: Résidentiel, Maison unifamiliale détachée
- Aire habitable: 3 135 pi.ca.
- Chambre(s) à coucher: 4
- Salle(s) de bain: 3+1
- Stationnement(s): 6
- Inscrit par:
- Royal LePage State Realty
Description de la propriété
Welcome to this exquisite 2-storey home that perfectly blends elegance and functionality! Boasting 4 spacious bedrooms, 3.5 bathrooms, and a finished basement, this home is designed for modern living.
Step inside to hardwood and tile flooring throughout - no carpet! The main level features a dedicated office and a gourmet luxury kitchen with premium finishes, high-end appliances, and ample storage. Beautiful crown moulding and coffered ceilings add a touch of sophistication.
Upstairs, you'll find a convenient upper-level laundry room and spacious bedrooms. The primary suite offers a spa-like ensuite and walk-in closet.
Outside, enjoy the fully landscaped backyard with an in-ground pool, shed/cabana, and plenty of space for entertaining. A 3-car garage provides ample parking and storage.
Pièces
- TypeNiveauDimensionsPlancher
- Cuisine avec coin repasPrincipal14' 11.9" x 22' 1.7"Autre
- Salle familialePrincipal12' 11.9" x 19' 5.8"Autre
- Salle à mangerPrincipal11' 6.1" x 16' 4"Autre
- BoudoirPrincipal10' 4" x 10' 5.9"Autre
- Chambre à coucher principale2ième étage12' 11.9" x 19' 5.8"Autre
- Chambre à coucher2ième étage11' 8.1" x 15' 10.1"Autre
- Chambre à coucher2ième étage14' 6" x 10' 11.8"Autre
- Salle de bains2ième étage5' 8.1" x 6' 11.8"Autre
- Salle de bains2ième étage4' 11.8" x 14' 2.8"Autre
- Salle de lavage2ième étage10' 7.8" x 6' 4.7"Autre
- Chambre à coucher2ième étage12' 9.4" x 10' 5.9"Autre
- Salle de bainsPrincipal6' 4.7" x 2' 11.8"Autre
Agents de cette inscription
Demandez plus d’infos
Demandez plus d’infos
Emplacement
236 Mother's Street, Hamilton, Ontario, L9B 0E1 Canada
Autour de cette propriété
En savoir plus au sujet du quartier et des commodités autour de cette résidence.
- 22.25% 35 to 49 年份
- 20.57% 50 to 64 年份
- 15.76% 20 to 34 年份
- 9.6% 65 to 79 年份
- 8.56% 10 to 14 年份
- 8.21% 5 to 9 年份
- 6.16% 0 to 4 年份
- 5.82% 15 to 19 年份
- 3.09% 80 and over
- Households in the area are:
- 86.73% Single family
- 10.85% Single person
- 1.21% Multi family
- 1.21% Multi person
- 164 948 $ Average household income
- 65 970 $ Average individual income
- People in the area speak:
- 80.98% English
- 5.22% Italian
- 4.1% English and non-official language(s)
- 2.24% Portuguese
- 1.86% French
- 1.49% Arabic
- 1.49% Polish
- 1.12% Serbian
- 0.75% Croatian
- 0.75% Ukrainian
- Housing in the area comprises of:
- 98.9% Single detached
- 1.1% Duplex
- 0% Semi detached
- 0% Row houses
- 0% Apartment 1-4 floors
- 0% Apartment 5 or more floors
- Others commute by:
- 2.91% Public transit
- 1.94% Foot
- 0.01% Other
- 0% Bicycle
- 29.89% College certificate
- 28.15% High school
- 17.85% Bachelor degree
- 10.72% Did not graduate high school
- 6.26% Trade certificate
- 4.01% Post graduate degree
- 3.12% University certificate
- The average are quality index for the area is 2
- The area receives 311.35 mm of precipitation annually.
- The area experiences 7.39 extremely hot days (31.49°C) per year.
Demander de l’information sur le quartier
En savoir plus au sujet du quartier et des commodités autour de cette résidence
Demander maintenantCalculatrice de versements hypothécaires
- $
- %$
- %
- Capital et intérêts 7 611 $ /mo
- Impôt foncier n/a
- Frais de copropriété n/a

