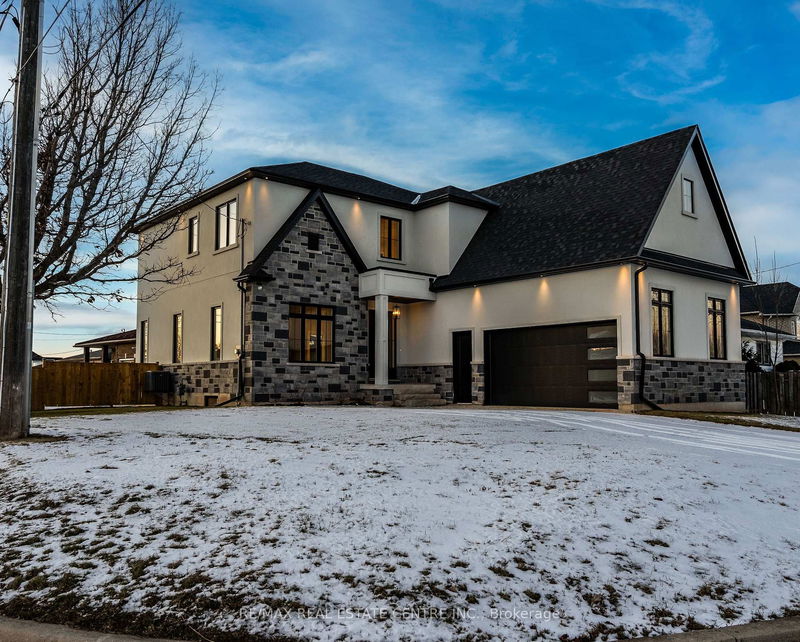Caractéristiques principales
- MLS® #: X12013862
- ID de propriété: SIRC2317106
- Type de propriété: Résidentiel, Maison unifamiliale détachée
- Grandeur du terrain: 8 162 pi.ca.
- Chambre(s) à coucher: 4
- Salle(s) de bain: 5
- Pièces supplémentaires: Sejour
- Stationnement(s): 6
- Inscrit par:
- RE/MAX REAL ESTATE CENTRE INC.
Description de la propriété
Welcome to a stunning modern masterpiece where luxury and craftsmanship unite seamlessly. This custom 2 story home showcase contemporary sophistication and effortless comfort, offering an unparalleled living experience. At the heart of this home is a sleek, designer kitchen with premium smart appliances, custom cabinetry with pull-out drawers, a servery & an oversized walk-in pantry. Designed for both culinary creations and entertaining, it will inspire your inner chef. Adjacent is the expansive, open-concept living area, highlighted by a striking coffered ceiling, an elegant electric fireplace & breathtaking windows that bathe the space in natural light, creating a warm yet impressive ambiance. The main level features a private office behind grand 8 ft doors, offering a quiet retreat or ideal workspace. With soaring 10 ft ceilings on the main floor and 9-foot ceilings upstairs, this home exudes an air of spaciousness and grandeur. The finished basement, complete with a 2-piece bathroom and 9 ft ceilings, adds flexibility for recreation, fitness, or additional living space. Upstairs, the primary suite serves as a serene escape with a spacious walk-in closet and spa-inspired 5pcs ensuite. A second bedroom with a 3pcs ensuite provides comfort and privacy, while two additional bedrooms share a well-appointed 5pcs bathroom, ensuring everyone feels at home. Step outside to your private backyard oasis, a beautifully landscaped retreat with a covered patio, BBQ gas hookup & lush green lawnsperfect for gatherings or quiet moments of reflection. Additional features include an oak staircase with elegant iron spindles, rough-in for central vacuum, upgraded lighting, a hardwired security system, and Wi-Fi access points on each floor. Main-floor laundry enhances convenience. Located in a sought-after neighborhood, this exceptional home is minutes from the QEW, a future GO station, and top-rated schools, offering the perfect blend of luxury, comfort, and location.
Pièces
- TypeNiveauDimensionsPlancher
- CuisinePrincipal10' 11.8" x 14' 11.9"Autre
- Salle à mangerPrincipal10' 11.8" x 10' 7.8"Autre
- SalonPrincipal10' 11.8" x 16' 1.2"Autre
- Bureau à domicilePrincipal12' 11.9" x 11' 5.7"Autre
- Salle de lavagePrincipal12' 2" x 9' 6.9"Autre
- Autre2ième étage14' 9.1" x 14' 11.1"Autre
- Salle de bains2ième étage11' 5.7" x 7' 6.4"Autre
- Salle familialeSous-sol31' 11.8" x 41' 8"Autre
- Chambre à coucher2ième étage16' 3.2" x 14' 2"Autre
- Chambre à coucher2ième étage11' 6.1" x 14' 11.1"Autre
- Chambre à coucher2ième étage11' 6.1" x 14' 11.1"Autre
- AutreAutre0' x 0'Autre
- Salle de bains2ième étage8' 8.5" x 9' 6.9"Autre
- Salle de bainsSous-sol3' 6.1" x 7' 6.1"Autre
- Cave / chambre froideSous-sol10' 2" x 19' 3.1"Autre
- Cave / chambre froideSous-sol4' 2" x 7' 1.8"Autre
- ChaudièreSous-sol6' 6.7" x 9' 10.1"Autre
Agents de cette inscription
Demandez plus d’infos
Demandez plus d’infos
Emplacement
1 West Ave, Hamilton, Ontario, L8E 5L5 Canada
Autour de cette propriété
En savoir plus au sujet du quartier et des commodités autour de cette résidence.
- 21.54% 35 to 49 years
- 21.51% 50 to 64 years
- 18.96% 20 to 34 years
- 7.65% 15 to 19 years
- 7.46% 65 to 79 years
- 7.16% 10 to 14 years
- 7.05% 5 to 9 years
- 5.06% 0 to 4 years
- 3.61% 80 and over
- Households in the area are:
- 78.91% Single family
- 16.54% Single person
- 3.1% Multi person
- 1.45% Multi family
- $171,171 Average household income
- $63,885 Average individual income
- People in the area speak:
- 73.32% English
- 7.45% Italian
- 6.53% Punjabi (Panjabi)
- 4.22% English and non-official language(s)
- 2.84% Polish
- 1.43% Serbian
- 1.41% Urdu
- 1.37% Croatian
- 0.91% Spanish
- 0.51% French
- Housing in the area comprises of:
- 75.73% Single detached
- 22.58% Row houses
- 1.33% Apartment 1-4 floors
- 0.35% Duplex
- 0% Semi detached
- 0% Apartment 5 or more floors
- Others commute by:
- 5.98% Other
- 3.34% Foot
- 0% Public transit
- 0% Bicycle
- 31.25% High school
- 19.43% College certificate
- 18.27% Did not graduate high school
- 15.07% Bachelor degree
- 8.24% Trade certificate
- 4.95% Post graduate degree
- 2.8% University certificate
- The average air quality index for the area is 2
- The area receives 306.8 mm of precipitation annually.
- The area experiences 7.39 extremely hot days (31.83°C) per year.
Demander de l’information sur le quartier
En savoir plus au sujet du quartier et des commodités autour de cette résidence
Demander maintenantCalculatrice de versements hypothécaires
- $
- %$
- %
- Capital et intérêts 8 047 $ /mo
- Impôt foncier n/a
- Frais de copropriété n/a

