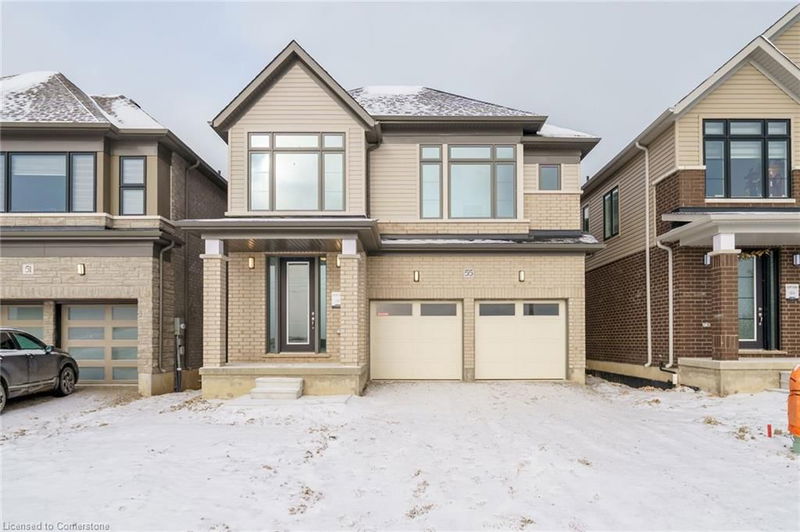Caractéristiques principales
- MLS® #: 40705120
- ID de propriété: SIRC2312726
- Type de propriété: Résidentiel, Maison unifamiliale détachée
- Aire habitable: 2 792 pi.ca.
- Grandeur du terrain: 329,10 pi.ca.
- Construit en: 2024
- Chambre(s) à coucher: 4
- Salle(s) de bain: 3+1
- Stationnement(s): 4
- Inscrit par:
- Sutton Group Innovative Realty Inc.
Description de la propriété
Stunning, Brand New, 2792 SF Executive home. 9 foot ceilings and 8 foot doors throughout main level. Open concept layout including all brand new appliances, upgraded hardwood flooring and modern light fixtures. Spacious floor plan, including butler's pantry, is perfect for entertaining. Luxurious primary bedroom with 9 foot cove ceiling, 5 piece bathroom and walk-in closet. Home is covered with Tarion warranty.
Pièces
- TypeNiveauDimensionsPlancher
- Salle à mangerPrincipal12' 9.4" x 12' 4"Autre
- Cuisine avec coin repasPrincipal18' 6" x 12' 11.1"Autre
- Salle familialePrincipal18' 6" x 14' 11.9"Autre
- Chambre à coucher principale2ième étage12' 11.9" x 18' 1.4"Autre
- Salle de bains2ième étage10' 4" x 12' 11.9"Autre
- Chambre à coucher2ième étage12' 11.9" x 11' 3.8"Autre
- Chambre à coucher2ième étage13' 5.8" x 14' 2"Autre
- Chambre à coucher2ième étage12' 11.9" x 10' 11.8"Autre
Agents de cette inscription
Demandez plus d’infos
Demandez plus d’infos
Emplacement
55 Teskey Crescent, Hamilton, Ontario, L0R 1C0 Canada
Autour de cette propriété
En savoir plus au sujet du quartier et des commodités autour de cette résidence.
Demander de l’information sur le quartier
En savoir plus au sujet du quartier et des commodités autour de cette résidence
Demander maintenantCalculatrice de versements hypothécaires
- $
- %$
- %
- Capital et intérêts 5 366 $ /mo
- Impôt foncier n/a
- Frais de copropriété n/a

