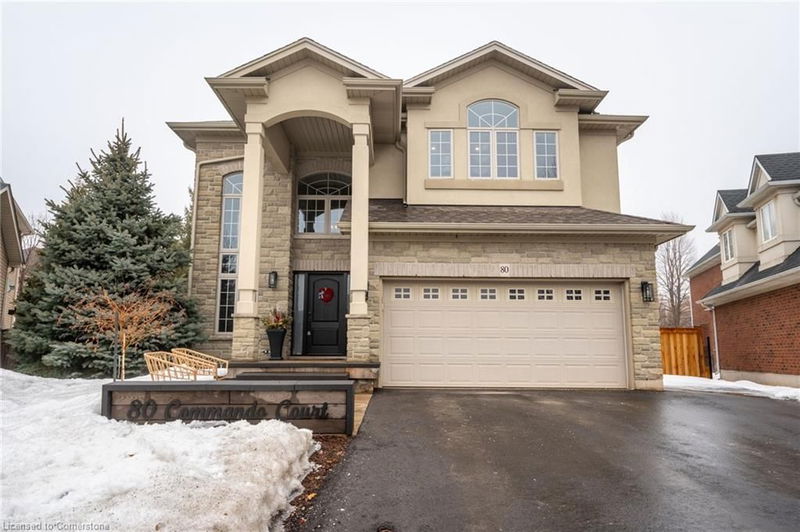Caractéristiques principales
- MLS® #: 40704664
- ID de propriété: SIRC2308401
- Type de propriété: Résidentiel, Maison unifamiliale détachée
- Aire habitable: 2 844 pi.ca.
- Grandeur du terrain: 3 766,52 pi.ca.
- Chambre(s) à coucher: 4+1
- Salle(s) de bain: 3+1
- Stationnement(s): 6
- Inscrit par:
- RE/MAX Escarpment Realty Inc.
Description de la propriété
Come see this stunning custom home in Waterdown – boasting nearly 3,000 square feet of luxury! Nestled on a quiet court in the charming village of Waterdown, this breathtaking custom-built home offers sophisticated open concept living. Designed for both comfort and elegance, this residence features 10-foot ceilings, hardwood flooring throughout and custom cabinetry in every space. The heart of the home is the chef’s kitchen, featuring brand-new (2024) high-end appliances and stunning finishes. The expansive living and dining areas flow seamlessly, perfect for entertaining. The walkout basement offers endless potential for additional living space. Step outside to your dream backyard, complete with a brand-new inground pool (2024), a custom barbecue area with granite countertops and nearly 2,000 square feet of beautifully designed hardscape, ideal for outdoor gatherings. This rare gem combines luxury, privacy and convenience – all within a sought-after Waterdown location. Here is your exceptional opportunity to make this property yours! Don’t be TOO LATE*! *REG TM. RSA.
Pièces
- TypeNiveauDimensionsPlancher
- Salle à mangerPrincipal11' 3.8" x 12' 9.4"Autre
- CuisinePrincipal9' 3" x 15' 3"Autre
- Pièce principalePrincipal16' 8" x 17' 8.9"Autre
- Salle à mangerPrincipal11' 8.1" x 14' 4"Autre
- Chambre à coucher principale2ième étage14' 8.9" x 17' 5.8"Autre
- Salle de lavagePrincipal9' 1.8" x 10' 2"Autre
- Chambre à coucher2ième étage10' 11.8" x 11' 6.1"Autre
- Chambre à coucher2ième étage13' 3.8" x 13' 5.8"Autre
- Chambre à coucher2ième étage12' 9.4" x 18' 1.4"Autre
- Chambre à coucherSous-sol10' 2.8" x 16' 4"Autre
- CuisineSous-sol14' 11" x 16' 2"Autre
- Salle familialeSous-sol14' 11" x 16' 2"Autre
Agents de cette inscription
Demandez plus d’infos
Demandez plus d’infos
Emplacement
80 Commando Court, Hamilton, Ontario, L8B 0J6 Canada
Autour de cette propriété
En savoir plus au sujet du quartier et des commodités autour de cette résidence.
- 19.86% 50 to 64 years
- 19% 35 to 49 years
- 17.71% 20 to 34 years
- 14.6% 65 to 79 years
- 7.54% 80 and over
- 5.91% 0 to 4
- 5.91% 10 to 14
- 4.93% 5 to 9
- 4.55% 15 to 19
- Households in the area are:
- 64.92% Single family
- 32.64% Single person
- 2.14% Multi person
- 0.3% Multi family
- $141,430 Average household income
- $59,732 Average individual income
- People in the area speak:
- 90.5% English
- 1.76% English and non-official language(s)
- 1.6% Polish
- 1.58% Italian
- 0.92% French
- 0.87% German
- 0.75% Arabic
- 0.75% Russian
- 0.66% English and French
- 0.62% Spanish
- Housing in the area comprises of:
- 39.32% Single detached
- 27.33% Apartment 5 or more floors
- 14.64% Apartment 1-4 floors
- 9.68% Semi detached
- 9.02% Row houses
- 0% Duplex
- Others commute by:
- 12.16% Foot
- 7.23% Other
- 0.8% Public transit
- 0% Bicycle
- 28.78% High school
- 26.47% College certificate
- 20.84% Bachelor degree
- 13.07% Did not graduate high school
- 4.91% Trade certificate
- 4.88% Post graduate degree
- 1.06% University certificate
- The average air quality index for the area is 2
- The area receives 309.41 mm of precipitation annually.
- The area experiences 7.39 extremely hot days (31.96°C) per year.
Demander de l’information sur le quartier
En savoir plus au sujet du quartier et des commodités autour de cette résidence
Demander maintenantCalculatrice de versements hypothécaires
- $
- %$
- %
- Capital et intérêts 9 736 $ /mo
- Impôt foncier n/a
- Frais de copropriété n/a

