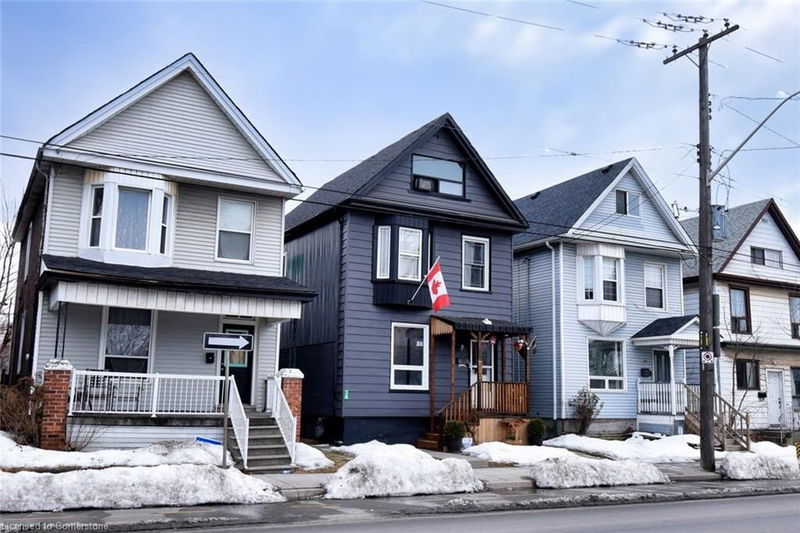Caractéristiques principales
- MLS® #: 40702336
- ID de propriété: SIRC2301295
- Type de propriété: Résidentiel, Maison unifamiliale détachée
- Aire habitable: 1 845 pi.ca.
- Construit en: 1911
- Chambre(s) à coucher: 3+1
- Salle(s) de bain: 2
- Inscrit par:
- RE/MAX Escarpment Realty Inc.
Description de la propriété
RSA & IRREG SIZES. Spacious 2 1/2 Stry, 3 + 1 Bdrm & large Loft with lots of potentials. Remodelled bathroom w/ granite counter with old claw bath tub. Remodeled large Eat-in kitchen rear separate area w/ 2nd bath & Bar/Kitch area possible income or rental. High 9 Ft ceilings & hardwood floors. New roof 2022, new gas furnace (heat pump) and central air 2024. Mostly newer windows. 15 Ft X 10 Ft approx. rear workshop with hydro & heat. 2024 water heater tank is owned. Long entry foyer with slate tiles. Excellent location (bus routes) and close to everything you want as all amenities. Across from Tim Hortons and Express variety store. Hwy access great for commuters. Available street parking.
Pièces
- TypeNiveauDimensionsPlancher
- FoyerPrincipal5' 1.8" x 14' 2.8"Autre
- SalonPrincipal11' 3" x 13' 5.8"Autre
- Salle à mangerPrincipal10' 11.8" x 13' 6.9"Autre
- Cuisine avec coin repasPrincipal10' 2.8" x 16' 6"Autre
- Salle familialePrincipal7' 6.9" x 11' 6.1"Autre
- Salle de lavagePrincipal4' 9" x 9' 6.1"Autre
- Chambre à coucher2ième étage9' 10.5" x 10' 5.9"Autre
- Chambre à coucher principale2ième étage13' 5.8" x 16' 11.9"Autre
- Salle de bains2ième étage6' 3.9" x 7' 3"Autre
- Chambre à coucher2ième étage10' 8.6" x 11' 3"Autre
- Loft3ième étage14' 11.9" x 29' 11.8"Autre
- Chambre à coucherSous-sol8' 5.9" x 9' 8.1"Autre
- Salle de bainsPrincipal6' 4.7" x 6' 9.8"Autre
Agents de cette inscription
Demandez plus d’infos
Demandez plus d’infos
Emplacement
522 Cannon Street E, Hamilton, Ontario, L8L 2E8 Canada
Autour de cette propriété
En savoir plus au sujet du quartier et des commodités autour de cette résidence.
Demander de l’information sur le quartier
En savoir plus au sujet du quartier et des commodités autour de cette résidence
Demander maintenantCalculatrice de versements hypothécaires
- $
- %$
- %
- Capital et intérêts 2 539 $ /mo
- Impôt foncier n/a
- Frais de copropriété n/a

