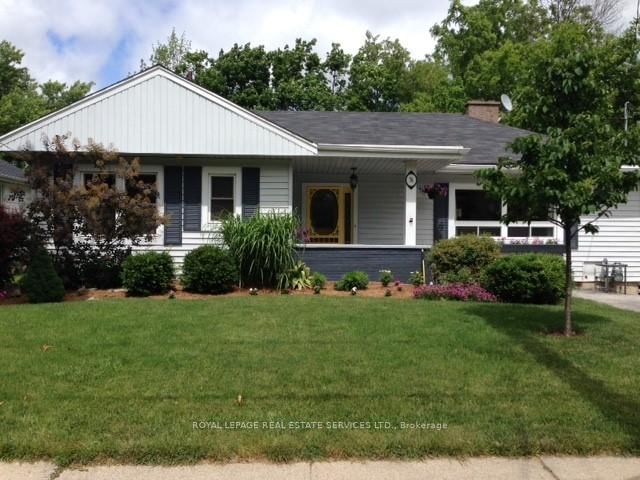Caractéristiques principales
- MLS® #: X11996268
- ID de propriété: SIRC2301188
- Type de propriété: Résidentiel, Maison unifamiliale détachée
- Grandeur du terrain: 6 976,24 pi.ca.
- Chambre(s) à coucher: 3+2
- Salle(s) de bain: 2
- Pièces supplémentaires: Sejour
- Stationnement(s): 2
- Inscrit par:
- ROYAL LEPAGE REAL ESTATE SERVICES LTD.
Description de la propriété
Spacious 3+2 bedroom, 2 bathroom bungalow sitting on a fantastic 58ft x 121ft lot with plenty of room to stretch out-whether thats kids playing, dogs running, or you finally starting that garden you keep talking about. Inside, the layout is bright, functional, and ready for a growing family. The fully finished basement adds even more living space, complete with large egress windows (because nobody likes a dark basement). And the big stuff? Already done, updated electrical, plumbing, and foundation waterproofing means you can focus on making it your own instead of fixing whats underneath.The best part? You get that small-town charm while being just minutes from cafés, restaurants, parks, schools and so much more! It's the best of both worlds-plenty of space, a great location, and zero hassle. Come see for yourself!
Pièces
- TypeNiveauDimensionsPlancher
- SalonPrincipal14' 3.2" x 21' 7"Autre
- Salle à mangerPrincipal9' 8.1" x 8' 10.6"Autre
- CuisinePrincipal13' 9.3" x 12' 3.2"Autre
- VestibulePrincipal5' 8.1" x 7' 3.4"Autre
- Chambre à coucherPrincipal9' 8.1" x 14' 8.9"Autre
- Chambre à coucherPrincipal11' 10.7" x 10' 11.8"Autre
- Chambre à coucherPrincipal10' 10.7" x 10' 7.8"Autre
- Salle de bainsPrincipal3' 5.7" x 10' 8.3"Autre
- Chambre à coucherSous-sol9' 5.7" x 17' 11.1"Autre
- Chambre à coucherSous-sol9' 8.1" x 10' 7.1"Autre
- Salle de loisirsSous-sol10' 8.6" x 29' 8.1"Autre
- Salle de lavageSous-sol6' 5.9" x 6' 8.3"Autre
- Salle de bainsSous-sol6' 8.3" x 6' 3.5"Autre
Agents de cette inscription
Demandez plus d’infos
Demandez plus d’infos
Emplacement
76 Main St N, Hamilton, Ontario, L0R 2H0 Canada
Autour de cette propriété
En savoir plus au sujet du quartier et des commodités autour de cette résidence.
Demander de l’information sur le quartier
En savoir plus au sujet du quartier et des commodités autour de cette résidence
Demander maintenantCalculatrice de versements hypothécaires
- $
- %$
- %
- Capital et intérêts 5 615 $ /mo
- Impôt foncier n/a
- Frais de copropriété n/a

