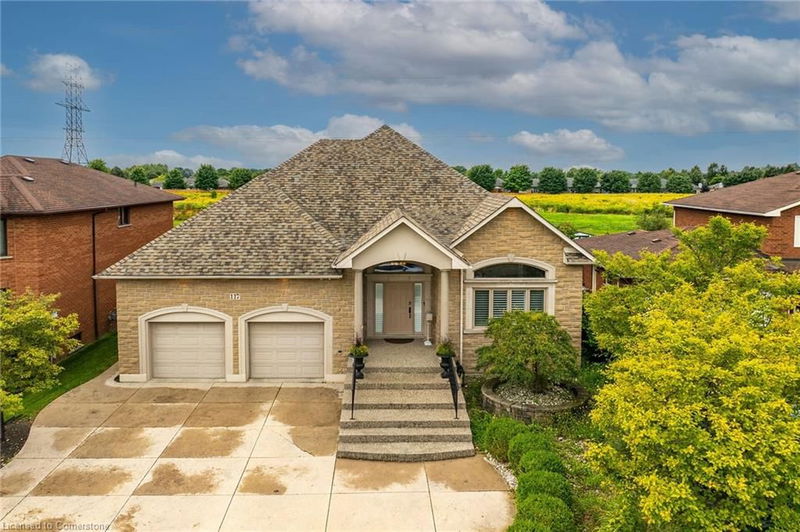Caractéristiques principales
- MLS® #: 40702549
- ID de propriété: SIRC2299801
- Type de propriété: Résidentiel, Maison unifamiliale détachée
- Aire habitable: 2 356 pi.ca.
- Construit en: 2003
- Chambre(s) à coucher: 2+2
- Salle(s) de bain: 3+2
- Stationnement(s): 6
- Inscrit par:
- RE/MAX Escarpment Realty Inc.
Description de la propriété
Welcome to 117 Christopher Drive! This exceptional bungalow is a true masterpiece, custom-built to the
highest standards, offering over 4,000 sq. ft. of beautifully finished living space. With 2+2 bedrooms, 5
bathrooms, and 2 fully equipped kitchens, this home is perfect for large or extended families. The fully
independent in-law suite features 8.5-ft ceilings and its own private walk-up to the garage and side
entrance. Ideal for entertaining, this home boasts a covered deck, a stunning saltwater inground pool
(installed in 2020), and an outdoor bathroom, creating the perfect setting for relaxation and gatherings.
Pièces
- TypeNiveauDimensionsPlancher
- FoyerPrincipal4' 11.8" x 31' 11.8"Autre
- Salle à mangerPrincipal14' 11" x 14' 11.9"Autre
- Coin repasPrincipal12' 9.4" x 14' 11"Autre
- SalonPrincipal12' 11.9" x 16' 1.2"Autre
- Salle familialePrincipal12' 9.4" x 16' 1.2"Autre
- Cuisine avec coin repasPrincipal12' 11.9" x 14' 11"Autre
- VestibulePrincipal5' 4.9" x 8' 9.9"Autre
- Chambre à coucher principalePrincipal16' 11.9" x 18' 2.8"Autre
- Chambre à coucherPrincipal11' 10.9" x 12' 11.9"Autre
- Chambre à coucherSous-sol12' 11.9" x 12' 11.9"Autre
- Cuisine avec coin repasSous-sol12' 4.8" x 14' 11.9"Autre
- Chambre à coucherSous-sol10' 9.1" x 12' 9.4"Autre
- Salle familialeSous-sol22' 1.7" x 27' 1.5"Autre
- Salle à mangerSous-sol12' 7.9" x 14' 11"Autre
- Salle de bainsSous-sol4' 11.8" x 5' 6.1"Autre
- Salle de bainsSous-sol8' 6.3" x 9' 4.9"Autre
- Salle de lavageSous-sol5' 6.1" x 9' 3"Autre
- Cave à vinSous-sol8' 6.3" x 8' 6.3"Autre
- RangementSous-sol8' 6.3" x 14' 11.9"Autre
- ServiceSous-sol10' 11.8" x 10' 11.8"Autre
Agents de cette inscription
Demandez plus d’infos
Demandez plus d’infos
Emplacement
117 Christopher Drive, Hamilton, Ontario, L9B 1G6 Canada
Autour de cette propriété
En savoir plus au sujet du quartier et des commodités autour de cette résidence.
- 41.44% 65 to 79 年份
- 31.03% 80 and over
- 13.46% 50 to 64
- 5.07% 20 to 34
- 4.65% 35 to 49
- 1.45% 15 to 19
- 1.19% 10 to 14
- 0.89% 5 to 9
- 0.82% 0 to 4
- Households in the area are:
- 51.17% Single family
- 46.83% Single person
- 1.82% Multi person
- 0.18% Multi family
- 95 229 $ Average household income
- 48 674 $ Average individual income
- People in the area speak:
- 81.08% English
- 4.78% Dutch
- 4.44% Italian
- 2.41% French
- 1.88% German
- 1.46% Portuguese
- 1.31% Hungarian
- 1.19% English and non-official language(s)
- 0.83% Arabic
- 0.62% Polish
- Housing in the area comprises of:
- 83.91% Row houses
- 14.07% Single detached
- 1.38% Apartment 1-4 floors
- 0.34% Semi detached
- 0.3% Duplex
- 0% Apartment 5 or more floors
- Others commute by:
- 5.94% Other
- 3.16% Foot
- 0% Public transit
- 0% Bicycle
- 31.76% High school
- 23.47% Did not graduate high school
- 20.73% College certificate
- 11.9% Bachelor degree
- 6.79% Trade certificate
- 4.53% Post graduate degree
- 0.82% University certificate
- The average are quality index for the area is 2
- The area receives 311.35 mm of precipitation annually.
- The area experiences 7.39 extremely hot days (31.49°C) per year.
Demander de l’information sur le quartier
En savoir plus au sujet du quartier et des commodités autour de cette résidence
Demander maintenantCalculatrice de versements hypothécaires
- $
- %$
- %
- Capital et intérêts 7 324 $ /mo
- Impôt foncier n/a
- Frais de copropriété n/a

