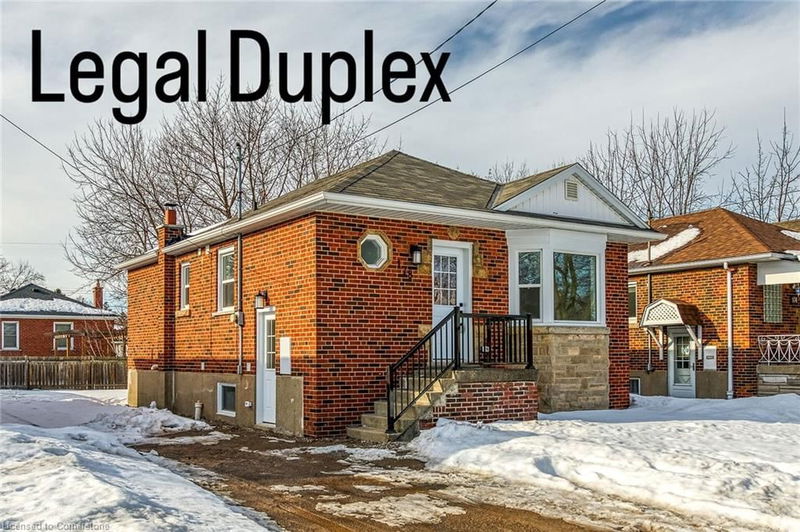Caractéristiques principales
- MLS® #: 40700444
- ID de propriété: SIRC2298251
- Type de propriété: Résidentiel, Maison unifamiliale détachée
- Aire habitable: 1 714 pi.ca.
- Chambre(s) à coucher: 3+2
- Salle(s) de bain: 2
- Stationnement(s): 6
- Inscrit par:
- RE/MAX Escarpment Realty Inc.
Description de la propriété
LEGAL DUPLEX in a highly desirable Hamilton Mountain neighborhood! Completely renovated from top to bottom, this charming brick bungalow sits on a large lot and offers two separate units, each with its own private entrance. The main floor features an all-new eat-in kitchen with sleek quartz countertops, custom cabinetry, pot lights, and brand-new stainless steel appliances. The spacious living room boasts large bay windows that allow natural light to flood the space. Down the hallway, you'll find three generous-sized bedrooms, a 4-piece bathroom, and convenient main floor laundry. The fully finished basement is a self-contained legal apartment with its own private side entrance. This unit includes a new kitchen with quartz countertops, a large family room, two bedrooms, a 3-piece bathroom, and its own laundry room. With parking for six cars, this home also offers a large, fully fenced backyard that creates a private oasis, perfect for outdoor relaxation and entertaining. Located in a family-friendly neighborhood, the property is within walking distance to top-rated schools, parks, and all amenities. It’s just a two-minute drive to the LINK and Redhill, with easy access to the QEW, 403, and 407. This home is perfect for investors or those looking for a multi-generational living space. Don’t miss out on this incredible opportunity – book your private viewing today!
Pièces
- TypeNiveauDimensionsPlancher
- CuisinePrincipal9' 10.5" x 10' 4"Autre
- SalonPrincipal13' 10.9" x 16' 6.8"Autre
- Chambre à coucher principalePrincipal10' 7.9" x 10' 4"Autre
- Chambre à coucherPrincipal9' 6.1" x 8' 7.9"Autre
- Chambre à coucherPrincipal9' 3.8" x 8' 7.9"Autre
- Salle de bainsPrincipal4' 9" x 10' 4"Autre
- Salle de lavagePrincipal3' 2.9" x 3' 2.9"Autre
- SalonSous-sol13' 8.1" x 15' 8.9"Autre
- CuisineSous-sol8' 8.5" x 10' 9.9"Autre
- Chambre à coucherSous-sol9' 1.8" x 10' 5.9"Autre
- Chambre à coucherSous-sol10' 11.1" x 10' 9.9"Autre
- RangementSous-sol4' 7.1" x 6' 9.8"Autre
- Salle de lavageSous-sol5' 8.1" x 5' 10.8"Autre
- Salle de bainsSous-sol6' 8.3" x 5' 10"Autre
Agents de cette inscription
Demandez plus d’infos
Demandez plus d’infos
Emplacement
178 East 34th Street, Hamilton, Ontario, L8V 3W6 Canada
Autour de cette propriété
En savoir plus au sujet du quartier et des commodités autour de cette résidence.
- 21.2% 20 à 34 ans
- 19.97% 50 à 64 ans
- 17.69% 65 à 79 ans
- 15.84% 35 à 49 ans
- 9.88% 80 ans et plus
- 4.54% 0 à 4 ans
- 3.84% 15 à 19
- 3.81% 10 à 14
- 3.22% 5 à 9
- Les résidences dans le quartier sont:
- 55.26% Ménages unifamiliaux
- 39.36% Ménages d'une seule personne
- 4.2% Ménages de deux personnes ou plus
- 1.18% Ménages multifamiliaux
- 103 589 $ Revenu moyen des ménages
- 44 827 $ Revenu personnel moyen
- Les gens de ce quartier parlent :
- 87% Anglais
- 2.79% Tagalog (pilipino)
- 2.48% Espagnol
- 1.54% Italien
- 1.48% Anglais et langue(s) non officielle(s)
- 1.19% Portugais
- 1.03% Français
- 0.86% Vietnamien
- 0.82% Arabe
- 0.8% Hongrois
- Le logement dans le quartier comprend :
- 68.36% Maison individuelle non attenante
- 23.32% Appartement, 5 étages ou plus
- 5.48% Appartement, moins de 5 étages
- 2.24% Duplex
- 0.59% Maison en rangée
- 0.01% Maison jumelée
- D’autres font la navette en :
- 9.5% Transport en commun
- 3.66% Autre
- 3.08% Marche
- 0% Vélo
- 31.92% Diplôme d'études secondaires
- 27.35% Certificat ou diplôme d'un collège ou cégep
- 20.46% Aucun diplôme d'études secondaires
- 10.31% Baccalauréat
- 9.03% Certificat ou diplôme d'apprenti ou d'une école de métiers
- 0.56% Certificat ou diplôme universitaire inférieur au baccalauréat
- 0.38% Certificat ou diplôme universitaire supérieur au baccalauréat
- L’indice de la qualité de l’air moyen dans la région est 2
- La région reçoit 308.9 mm de précipitations par année.
- La région connaît 7.39 jours de chaleur extrême (31.76 °C) par année.
Demander de l’information sur le quartier
En savoir plus au sujet du quartier et des commodités autour de cette résidence
Demander maintenantCalculatrice de versements hypothécaires
- $
- %$
- %
- Capital et intérêts 4 052 $ /mo
- Impôt foncier n/a
- Frais de copropriété n/a

