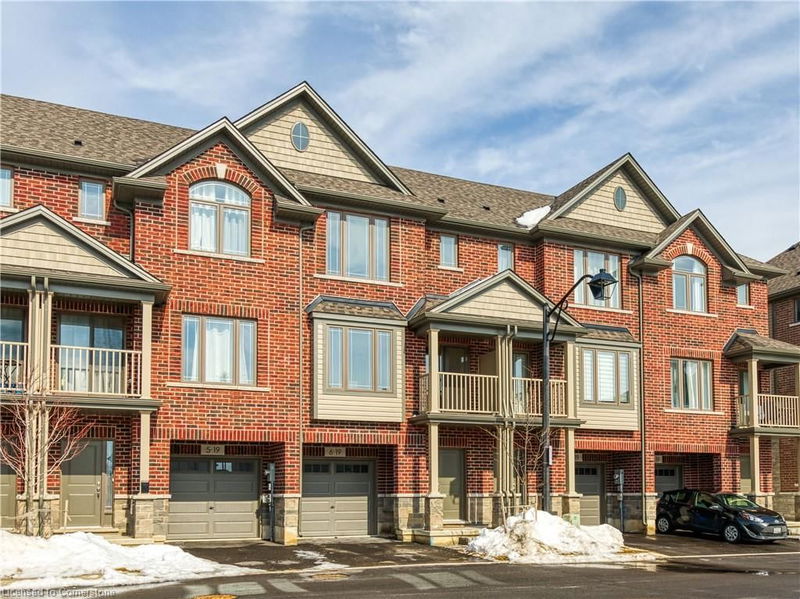Caractéristiques principales
- MLS® #: 40700469
- ID de propriété: SIRC2296445
- Type de propriété: Résidentiel, Condo
- Aire habitable: 1 300 pi.ca.
- Chambre(s) à coucher: 2
- Salle(s) de bain: 2
- Stationnement(s): 2
- Inscrit par:
- RE/MAX Escarpment Realty Inc.
Description de la propriété
Stunning Freehold Townhouse in a Prime Location. Welcome to this exceptional, freehold townhouse that perfectly blends style, functionality, and an unbeatable location. This beautiful 2-bedroom, 2-bathroom home offers a private backyard, an attached garage with convenient inside entry, and additional driveway parking—everything you need for comfort and convenience. As you step inside, you’ll be greeted by the inviting open-concept main floor, featuring a sleek, modern kitchen that flows effortlessly into the spacious living and dining areas. Whether you're hosting guests or relaxing at home, this thoughtfully designed layout adapts to your lifestyle with ease. Upstairs, the luxurious primary bedroom is a true retreat, complete with a generous 3-piece ensuite and a walk-in closet. A well-sized second bedroom and a beautifully appointed 4-piece bathroom offer additional space and comfort for all. Located in the sought-after Stoney Creek Mountain neighborhood, this home is directly across from Saltfleet High School and just minutes from all the amenities you need, including easy highway access via the Redhill Valley Parkway and Lincoln Alexander Parkway.
Pièces
- TypeNiveauDimensionsPlancher
- Salle de bains2ième étage7' 8.1" x 8' 5.1"Autre
- Salle à mangerPrincipal10' 5.9" x 11' 10.7"Autre
- Chambre à coucher2ième étage9' 10.8" x 10' 8.6"Autre
- Salle de bains2ième étage8' 2" x 7' 4.9"Autre
- Chambre à coucher2ième étage11' 10.7" x 12' 8.8"Autre
- CuisinePrincipal10' 5.9" x 8' 7.9"Autre
- SalonPrincipal11' 10.7" x 16' 9.1"Autre
Agents de cette inscription
Demandez plus d’infos
Demandez plus d’infos
Emplacement
19 Picardy Drive #6, Hamilton, Ontario, L8J 0M7 Canada
Autour de cette propriété
En savoir plus au sujet du quartier et des commodités autour de cette résidence.
Demander de l’information sur le quartier
En savoir plus au sujet du quartier et des commodités autour de cette résidence
Demander maintenantCalculatrice de versements hypothécaires
- $
- %$
- %
- Capital et intérêts 3 051 $ /mo
- Impôt foncier n/a
- Frais de copropriété n/a

