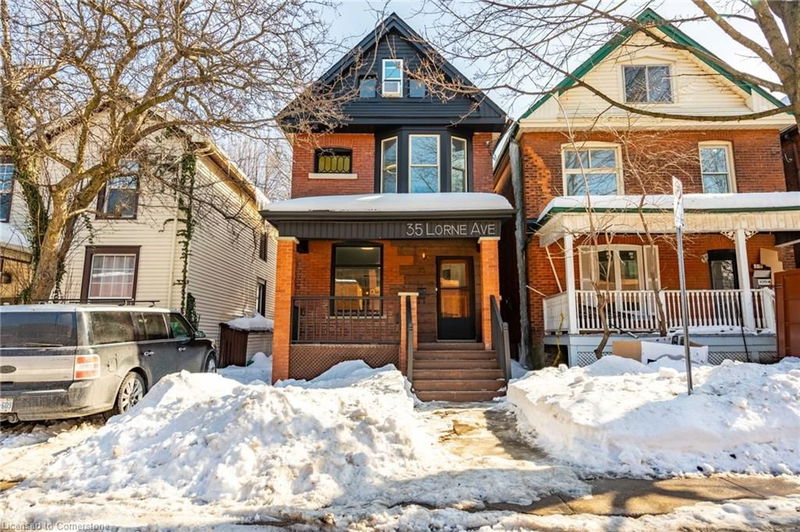Caractéristiques principales
- MLS® #: 40701332
- ID de propriété: SIRC2293158
- Type de propriété: Résidentiel, Maison unifamiliale détachée
- Aire habitable: 1 410 pi.ca.
- Grandeur du terrain: 2 362,50 pi.ca.
- Chambre(s) à coucher: 4
- Salle(s) de bain: 3
- Inscrit par:
- RE/MAX Escarpment Realty Inc.
Description de la propriété
This beautifully renovated century home combines classic charm with contemporary updates, offering a perfect blend of character and modern functionality. Located in the sought-after Blakeley neighbourhood, this spacious 2.5-storey brick home features a cozy front porch that welcomes you inside. The open concept main floor is perfect for modern living, complete with a 3-piece bathroom and a renovated kitchen featuring a breakfast bar and walkout to a large back deck. With four bedrooms and three bathrooms, including a large primary bedroom with an original accent window, this home offers plenty of space for the whole family. The unique custom staircase leads up to the third level, where you'll find a stunning loft area with vaulted ceilings. With laminate flooring, LED lighting and modern updates throughout, this home seamlessly blends the past and present. The fully finished basement offers high ceilings, a 3-piece bathroom, kitchenette and separate laundry facilities, making it an excellent in-law suite. The fully fenced backyard is a peaceful retreat, featuring a large deck, plenty of greenspace and mature trees for added privacy. Enjoy the convenience of being within walking distance to schools, Gage Park, hospitals, transit, shopping, dining and scenic escarpment trails. Don’t be TOO LATE*! *REG TM. RSA.
Pièces
- TypeNiveauDimensionsPlancher
- FoyerPrincipal5' 1.8" x 5' 2.9"Autre
- SalonPrincipal14' 6.8" x 10' 4"Autre
- Salle à mangerPrincipal9' 6.9" x 11' 6.9"Autre
- CuisinePrincipal10' 2.8" x 10' 5.9"Autre
- Salle de lavagePrincipal10' 2.8" x 4' 5.1"Autre
- Chambre à coucher principale2ième étage10' 2.8" x 14' 11.1"Autre
- Chambre à coucher2ième étage9' 10.1" x 8' 11"Autre
- Chambre à coucher3ième étage14' 11.1" x 8' 11"Autre
- Salle de loisirsSupérieur30' 10.8" x 13' 1.8"Autre
- Loft3ième étage16' 2" x 11' 6.1"Autre
- Chambre à coucher2ième étage9' 8.1" x 8' 11"Autre
- Salle de lavageSupérieur10' 2" x 2' 11.8"Autre
Agents de cette inscription
Demandez plus d’infos
Demandez plus d’infos
Emplacement
35 Lorne Avenue, Hamilton, Ontario, L8M 2X5 Canada
Autour de cette propriété
En savoir plus au sujet du quartier et des commodités autour de cette résidence.
Demander de l’information sur le quartier
En savoir plus au sujet du quartier et des commodités autour de cette résidence
Demander maintenantCalculatrice de versements hypothécaires
- $
- %$
- %
- Capital et intérêts 3 417 $ /mo
- Impôt foncier n/a
- Frais de copropriété n/a

