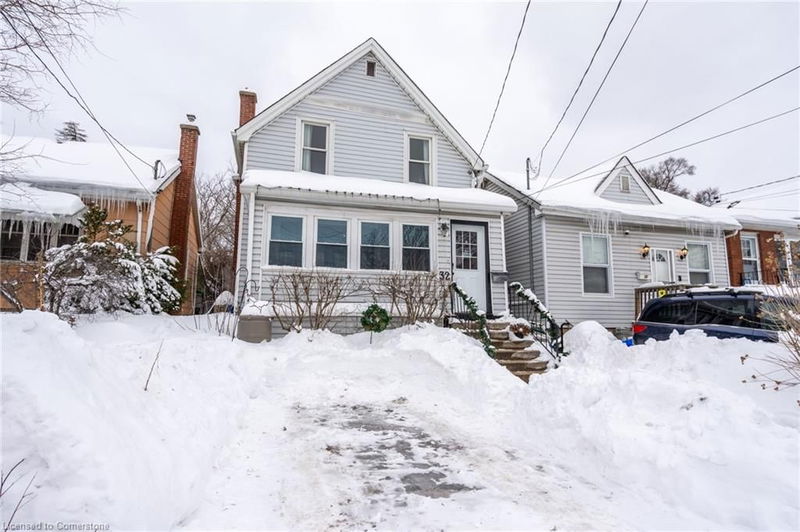Caractéristiques principales
- MLS® #: 40700288
- ID de propriété: SIRC2287174
- Type de propriété: Résidentiel, Maison unifamiliale détachée
- Aire habitable: 1 547 pi.ca.
- Construit en: 1919
- Chambre(s) à coucher: 3+1
- Salle(s) de bain: 2
- Stationnement(s): 1
- Inscrit par:
- RE/MAX Escarpment Frank Realty
Description de la propriété
Exciting opportunity for first-time home buyers! This delightful property offers 3+1 bedrooms and 2 full bathrooms, along with the rare convenience of 1 car parking in the area. Just a short walk from the lively Concession St, you'll find charming coffee shops, the trendy Town Hall food court, entertainment options, and the Wentworth stairs. As you enter, you're welcomed by a spacious screened-in front porch that can serve as a cozy sitting area or mudroom. The main level features a fantastic layout with a generous living and dining area, a large kitchen, and an additional rear porch—ideal for an in-home office, reading nook, or man cave! This home has been lovingly cared for and includes many updates, such as a new A/C unit (2019), furnace (2021), and roof (2022), along with stainless steel appliances. Enjoy the charm of cove moldings and a carpet-free space. The fully finished lower level has been renovated and includes laundry, a 4-piece bath, a recreation room, and an extra bedroom! This home truly accommodates everyone in the family! Located just steps away from schools, libraries, shopping amenities, and a quick walk to the hospital, it also provides easy access to the Lincoln M Alexander Parkway. The backyard is easily reachable from the back alley and features a spacious fully fenced 127' lot, with vegetable gardens, large deck, garden sheds, and ample room for a pool! This property is a must-see!
Pièces
- TypeNiveauDimensionsPlancher
- SalonPrincipal12' 9.1" x 12' 7.9"Autre
- CuisinePrincipal14' 6.8" x 9' 6.1"Autre
- VérandaPrincipal6' 8.3" x 10' 9.9"Autre
- Salle à mangerPrincipal14' 6.8" x 9' 3.8"Autre
- Chambre à coucher principale2ième étage9' 6.9" x 16' 4"Autre
- Chambre à coucher2ième étage12' 9.1" x 9' 3.8"Autre
- Chambre à coucher2ième étage9' 6.9" x 9' 6.1"Autre
- Chambre à coucherSous-sol8' 2" x 8' 2"Autre
- Salle de loisirsSous-sol17' 3.8" x 12' 6"Autre
- Salle de lavageSous-sol6' 7.1" x 9' 6.9"Autre
Agents de cette inscription
Demandez plus d’infos
Demandez plus d’infos
Emplacement
32 East 23rd Street, Hamilton, Ontario, L8V 2W6 Canada
Autour de cette propriété
En savoir plus au sujet du quartier et des commodités autour de cette résidence.
- 23.8% 20 à 34 ans
- 21.81% 50 à 64 ans
- 19.82% 35 à 49 ans
- 13.26% 65 à 79 ans
- 5.02% 0 à 4 ans ans
- 4.49% 10 à 14 ans
- 4.15% 5 à 9 ans
- 4.11% 80 ans et plus
- 3.54% 15 à 19
- Les résidences dans le quartier sont:
- 56.57% Ménages unifamiliaux
- 38.73% Ménages d'une seule personne
- 4.27% Ménages de deux personnes ou plus
- 0.43% Ménages multifamiliaux
- 107 782 $ Revenu moyen des ménages
- 46 478 $ Revenu personnel moyen
- Les gens de ce quartier parlent :
- 86.94% Anglais
- 2.79% Tagalog (pilipino)
- 2.25% Anglais et langue(s) non officielle(s)
- 1.84% Arabe
- 1.56% Espagnol
- 1.13% Français
- 1.11% Italien
- 1.04% Portugais
- 0.7% Hongrois
- 0.65% Assyrien néo-araméen
- Le logement dans le quartier comprend :
- 74.18% Maison individuelle non attenante
- 13.25% Appartement, 5 étages ou plus
- 6.8% Appartement, moins de 5 étages
- 5.38% Duplex
- 0.39% Maison en rangée
- 0% Maison jumelée
- D’autres font la navette en :
- 12.07% Transport en commun
- 4.23% Autre
- 1.91% Marche
- 0% Vélo
- 34.03% Diplôme d'études secondaires
- 23.62% Certificat ou diplôme d'un collège ou cégep
- 16.46% Aucun diplôme d'études secondaires
- 14.35% Baccalauréat
- 7.49% Certificat ou diplôme d'apprenti ou d'une école de métiers
- 3.52% Certificat ou diplôme universitaire supérieur au baccalauréat
- 0.54% Certificat ou diplôme universitaire inférieur au baccalauréat
- L’indice de la qualité de l’air moyen dans la région est 2
- La région reçoit 308.9 mm de précipitations par année.
- La région connaît 7.39 jours de chaleur extrême (31.76 °C) par année.
Demander de l’information sur le quartier
En savoir plus au sujet du quartier et des commodités autour de cette résidence
Demander maintenantCalculatrice de versements hypothécaires
- $
- %$
- %
- Capital et intérêts 3 173 $ /mo
- Impôt foncier n/a
- Frais de copropriété n/a

