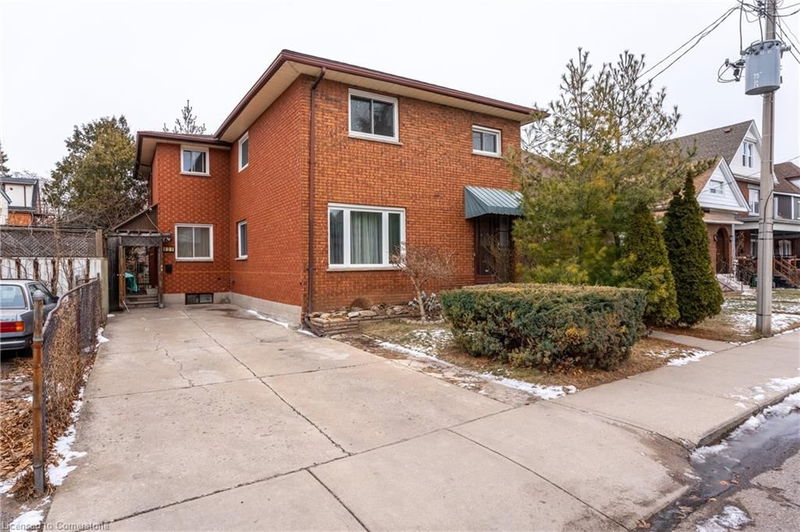Caractéristiques principales
- MLS® #: 40700155
- ID de propriété: SIRC2287132
- Type de propriété: Résidentiel, Maison unifamiliale détachée
- Aire habitable: 2 422 pi.ca.
- Chambre(s) à coucher: 5+1
- Salle(s) de bain: 4
- Stationnement(s): 4
- Inscrit par:
- RE/MAX Escarpment Golfi Realty Inc.
Description de la propriété
Prime Investment Opportunity in Hamilton! This detached 2-storey solid home offers incredible value with four self-contained units—two 2-bedroom and two 1-bedroom suites—each with its own kitchen, bathroom, and separate entry. The main-level unit is the highlight, featuring two spacious bedrooms, laminate flooring, a large open kitchen with stainless steel appliances, a walk-in pantry, and pot lights, making it an ideal owner-occupied suite. Recent updates include roof shingles (2019), updated windows (2019) and a tankless hot water heater (2020). The property boasts a deep, fully fenced backyard, a 3-car front driveway, and a 1-car rear-lane private driveway, ensuring ample parking. Move-in ready and perfect for investors or buyers looking to live in one unit while generating rental income. Located in a sought-after neighbourhood on a bus route, lose to schools, shopping, highway access, Hamilton GO station, hospital + more. This is a rare opportunity you won’t want to miss!
Pièces
- TypeNiveauDimensionsPlancher
- Chambre à coucher principalePrincipal9' 6.9" x 11' 10.1"Autre
- SalonPrincipal11' 6.1" x 14' 9.9"Autre
- Cuisine avec coin repasPrincipal10' 4" x 11' 8.1"Autre
- Chambre à coucherPrincipal10' 8.6" x 10' 4.8"Autre
- Chambre à coucher2ième étage10' 11.1" x 11' 6.9"Autre
- Salle à mangerPrincipal8' 9.1" x 11' 8.1"Autre
- Salle familialePrincipal8' 9.1" x 11' 3.8"Autre
- Salle de bainsPrincipal5' 10.2" x 10' 11.8"Autre
- Chambre à coucher2ième étage9' 8.9" x 10' 11.1"Autre
- Cuisine2ième étage7' 8.1" x 10' 2.8"Autre
- Salle de bains2ième étage5' 8.8" x 8' 9.1"Autre
- Salon2ième étage11' 8.9" x 14' 4"Autre
- Cuisine2ième étage8' 11.8" x 8' 5.9"Autre
- Salon2ième étage13' 1.8" x 11' 6.1"Autre
- Chambre à coucher2ième étage8' 7.9" x 10' 5.9"Autre
- Salle de bainsSous-sol4' 7.9" x 7' 10"Autre
- CuisineSous-sol7' 8.1" x 15' 11"Autre
- Chambre à coucherSous-sol5' 10" x 12' 6"Autre
- Salle de bains2ième étage8' 7.1" x 10' 2.8"Autre
- ServiceSous-sol10' 4.8" x 24' 8"Autre
Agents de cette inscription
Demandez plus d’infos
Demandez plus d’infos
Emplacement
439 King William Street, Hamilton, Ontario, L8L 1R1 Canada
Autour de cette propriété
En savoir plus au sujet du quartier et des commodités autour de cette résidence.
Demander de l’information sur le quartier
En savoir plus au sujet du quartier et des commodités autour de cette résidence
Demander maintenantCalculatrice de versements hypothécaires
- $
- %$
- %
- Capital et intérêts 4 370 $ /mo
- Impôt foncier n/a
- Frais de copropriété n/a

