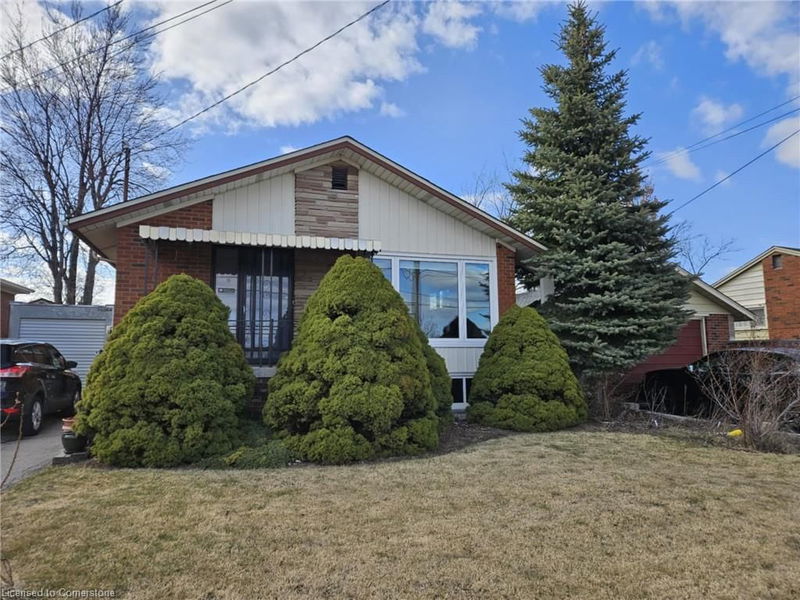Caractéristiques principales
- MLS® #: 40699894
- ID de propriété: SIRC2285428
- Type de propriété: Résidentiel, Maison unifamiliale détachée
- Aire habitable: 987 pi.ca.
- Grandeur du terrain: 0,10 ac
- Chambre(s) à coucher: 3
- Salle(s) de bain: 2
- Stationnement(s): 2
- Inscrit par:
- Royal LePage NRC Realty
Description de la propriété
The home has seen impressive updates, including a brand-new furnace and A/C system (2024), kitchen remodel (2024), and main floor bathroom renovation (2024. The flooring throughout most of the main floor was replaced in 2024, with the living room floor beautifully refinished to its original colour in 2020. Several windows, including those in the living room and basement, were replaced in 2019 while the basement living room received new insulation, walls, and flooring in 2022. Updated insulation and energy improvements 2023 (Have the documents for that, just request them).
Pièces
- TypeNiveauDimensionsPlancher
- SalonPrincipal17' 10.9" x 11' 6.1"Autre
- CuisinePrincipal9' 4.9" x 11' 3.8"Autre
- Salle à mangerPrincipal9' 4.9" x 11' 3.8"Autre
- Chambre à coucher principalePrincipal11' 10.9" x 11' 5"Autre
- Chambre à coucherPrincipal9' 3.8" x 11' 5"Autre
- Salle de bainsPrincipal6' 3.9" x 7' 10.8"Autre
- Chambre à coucherPrincipal8' 5.1" x 11' 5"Autre
- RangementSupérieur11' 5" x 11' 6.1"Autre
- Salle de jeuxSupérieur10' 9.1" x 30' 4.9"Autre
- Salle de loisirsSupérieur11' 8.1" x 22' 8.8"Autre
- ServiceSupérieur9' 8.1" x 7' 4.9"Autre
- Salle de bainsSupérieur9' 1.8" x 11' 6.9"Autre
Agents de cette inscription
Demandez plus d’infos
Demandez plus d’infos
Emplacement
774 Upper Sherman Avenue, Hamilton, Ontario, L8V 3M8 Canada
Autour de cette propriété
En savoir plus au sujet du quartier et des commodités autour de cette résidence.
Demander de l’information sur le quartier
En savoir plus au sujet du quartier et des commodités autour de cette résidence
Demander maintenantCalculatrice de versements hypothécaires
- $
- %$
- %
- Capital et intérêts 3 393 $ /mo
- Impôt foncier n/a
- Frais de copropriété n/a

