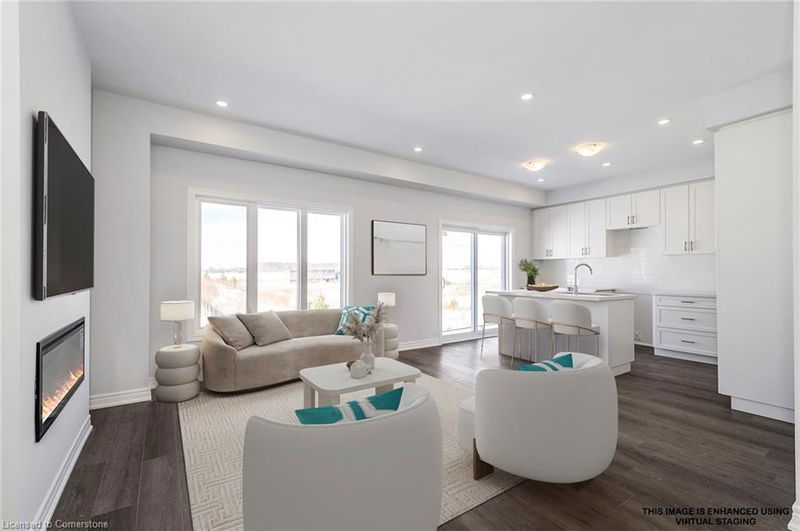Caractéristiques principales
- MLS® #: 40698927
- ID de propriété: SIRC2280789
- Type de propriété: Résidentiel, Maison de ville
- Aire habitable: 1 430 pi.ca.
- Construit en: 2024
- Chambre(s) à coucher: 3
- Salle(s) de bain: 2+1
- Stationnement(s): 2
- Inscrit par:
- Coldwell Banker Community Professionals
Description de la propriété
Welcome to HAMPTON PARK a NEW COMMUNITY by DiCENZO HOMES of LUXURY TOWNES in the MOUNT HOPE neighbourhood of HAMILTON. STUCCO, STONE & BRICK front exteriors invite you INSIDE to PURE PERFECTION OF UPGRADED ELEGANCE. VINYL PLANK FLOORING leads you to an UPGRADED FLOORPLAN that ANY AT HOME CHEFS could set up "shop”. STYLISH WHITE SHAKER STYLE CABINETRY soars to the CEILING with a DEEP UPPER FRIDGE CABINET & CUSTOM PANTRY. GLOSSY WHITE BACKSPLASH & SLEEK STONE COUNTERTOPS extend to the LARGE ISLAND that YOU can CREATE & STILL ENGAGE with family & friends while they cozy by the fire. This FREEHOLD TOWNE at 1430 sf & 24’ wide prepares a LIVING SPACE hard to leave. When it is time to relax, head up the OAK STAIRS to 3 SPACIOUS BEDROOMS & a PRIMARY BEDROOM with 2 CLOSETS ( 1 walk in ) & a SPA INSPIRED BATHROOM with upgraded PORCELAIN TILE, GLASS FRONT SHOWER with CUSTOM NICHE & LIGHTING. This Unit even has a WALKOUT BASEMENT!!! Just a SHORT DRIVE to EVERYTHING & the best part… this COULD BE HOME in just 30 DAYS!!!!
Pièces
- TypeNiveauDimensionsPlancher
- CuisinePrincipal8' 5.9" x 13' 3"Autre
- Salle à mangerPrincipal9' 10.8" x 8' 5.9"Autre
- Pièce principalePrincipal14' 6" x 9' 3.8"Autre
- Chambre à coucher2ième étage11' 8.9" x 10' 5.9"Autre
- Chambre à coucher2ième étage11' 1.8" x 11' 8.1"Autre
- Chambre à coucher principale2ième étage17' 3" x 10' 11.8"Autre
Agents de cette inscription
Demandez plus d’infos
Demandez plus d’infos
Emplacement
205 Thames Way #44, Hamilton, Ontario, L0R 1W0 Canada
Autour de cette propriété
En savoir plus au sujet du quartier et des commodités autour de cette résidence.
Demander de l’information sur le quartier
En savoir plus au sujet du quartier et des commodités autour de cette résidence
Demander maintenantCalculatrice de versements hypothécaires
- $
- %$
- %
- Capital et intérêts 3 710 $ /mo
- Impôt foncier n/a
- Frais de copropriété n/a

