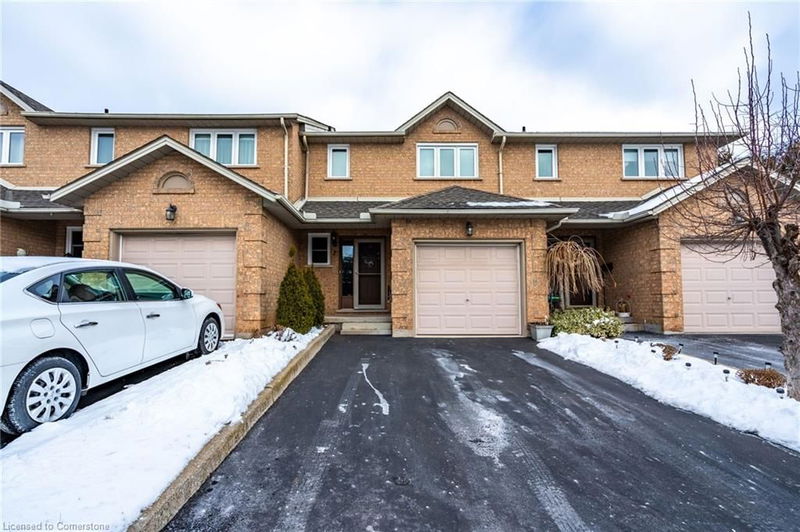Caractéristiques principales
- MLS® #: 40697652
- ID de propriété: SIRC2274410
- Type de propriété: Résidentiel, Condo
- Aire habitable: 1 442 pi.ca.
- Construit en: 1995
- Chambre(s) à coucher: 3
- Salle(s) de bain: 2+1
- Stationnement(s): 3
- Inscrit par:
- RE/MAX Escarpment Frank Realty
Description de la propriété
This 1,442 sq. ft. two-storey townhome is in Hamilton’s Central Mountain, at Upper Wentworth & Stone Church Rd E. Built in 1994, it features a single garage, double driveway, and a concrete backyard. The main floor has a bay window, and a living room with patio doors leading to the fully fenced yard. Upstairs, there are three bedrooms, including a primary suite with a 3-piece ensuite, plus a 4-piece bath. Updates include hardwood on the main level, new carpet upstairs, quartz counters in some bathrooms, driveway (2020), windows (2019), roof (2017), and a furnace & A/C (2015). The Linc is minutes away, with easy access to Hwy 403/QEW. Limeridge Mall & T.B. McQuesten Park. Condo fees of $430 include water, exterior insurance, maintenance, and common elements.
Pièces
- TypeNiveauDimensionsPlancher
- Chambre à coucher principale2ième étage13' 8.1" x 13' 5.8"Autre
- Chambre à coucher2ième étage16' 8" x 9' 4.9"Autre
- Chambre à coucher2ième étage12' 6" x 9' 3"Autre
- SalonPrincipal17' 7.8" x 10' 5.9"Autre
- CuisinePrincipal11' 3" x 13' 3.8"Autre
- Salle à manger2ième étage12' 11.9" x 8' 7.1"Autre
Agents de cette inscription
Demandez plus d’infos
Demandez plus d’infos
Emplacement
1310 Upper Wentworth Street #7, Hamilton, Ontario, L9A 5J3 Canada
Autour de cette propriété
En savoir plus au sujet du quartier et des commodités autour de cette résidence.
Demander de l’information sur le quartier
En savoir plus au sujet du quartier et des commodités autour de cette résidence
Demander maintenantCalculatrice de versements hypothécaires
- $
- %$
- %
- Capital et intérêts 3 320 $ /mo
- Impôt foncier n/a
- Frais de copropriété n/a

