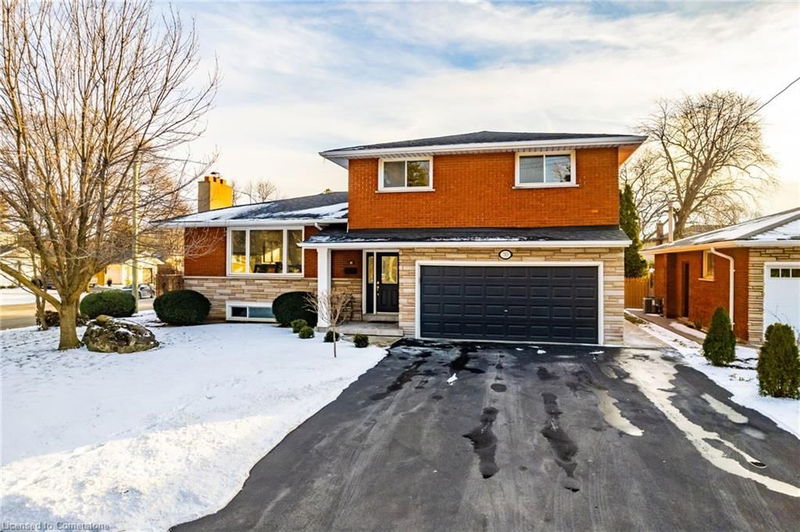Caractéristiques principales
- MLS® #: 40696407
- ID de propriété: SIRC2268731
- Type de propriété: Résidentiel, Maison unifamiliale détachée
- Aire habitable: 2 165 pi.ca.
- Chambre(s) à coucher: 3
- Salle(s) de bain: 2+1
- Stationnement(s): 6
- Inscrit par:
- RE/MAX Escarpment Realty Inc.
Description de la propriété
This spacious open concept home has never been inhabited after renovations and is situated steps from the Brow and the Bruce Trail in one of Hamilton’s most desirable neighborhoods. Featuring a rare double car garage and an expansive layout, this home is a perfect blend of modern luxury and comfort. Upon entering, you are greeted by a spacious and bright foyer, highlighted by elegant Carra marble ceramic tiles and convenient direct access from the garage. The main floor is designed for effortless entertaining, offering an open-concept kitchen, living, and dining area. Large patio doors lead directly to the backyard, perfect for indoor-outdoor living. The gourmet kitchen is a chef’s dream, showcasing modern cabinetry, sleek stainless-steel appliances, a generous island with stunning waterfall quartz countertops, and a stylish backsplash. A convenient pot filler adds both function and flair to the space. The second-floor features three generously sized bedrooms and a luxurious five-piece bathroom, complete with a separate walk-in glass shower and a relaxing soaker tub. On the entrance level, you’ll find a spacious family room, along with a newly renovated three-piece bathroom with a walk-in glass shower. This level could easily serve as a fourth bedroom with a private ensuite, offering flexibility for any lifestyle. The fully finished basement is a true highlight, offering a second kitchen with granite countertops and stainless-steel appliances, a two-piece powder room, laundry facilities, a large cold storage room, and a large recreation area with a wood-burning fireplace and a bar – ideal for entertaining. Set on a large, pool-sized lot, this home offers plenty of potential to create your dream outdoor space. Additional features include hardwood flooring throughout, owner built home, parking for up to six vehicles, excellent curb appeal, and abundant storage space. Don’t be TOO LATE*! *REG TM. RSA.
Pièces
- TypeNiveauDimensionsPlancher
- Salon2ième étage13' 5.8" x 18' 6.8"Autre
- FoyerPrincipal5' 10.8" x 16' 9.9"Autre
- Salle familialePrincipal10' 5.9" x 18' 2.1"Autre
- Cuisine avec coin repas2ième étage13' 3" x 12' 4"Autre
- Chambre à coucher principale3ième étage10' 7.1" x 15' 11"Autre
- Salle de bainsPrincipal5' 6.9" x 7' 8.9"Autre
- Chambre à coucher3ième étage10' 9.1" x 14' 11.9"Autre
- Chambre à coucher3ième étage10' 2.8" x 11' 6.9"Autre
- Salle de loisirsSous-sol17' 3" x 19' 7"Autre
- CuisineSous-sol9' 10.5" x 11' 8.1"Autre
- Salle de bains3ième étage8' 7.9" x 11' 1.8"Autre
- Salle de bainsSous-sol4' 3.1" x 7' 6.9"Autre
- Cave / chambre froideSous-sol5' 2.9" x 9' 1.8"Autre
- Salle à manger2ième étage11' 3" x 9' 10.8"Autre
Agents de cette inscription
Demandez plus d’infos
Demandez plus d’infos
Emplacement
30 Donlea Drive, Hamilton, Ontario, L8T 1K3 Canada
Autour de cette propriété
En savoir plus au sujet du quartier et des commodités autour de cette résidence.
- 24.44% 50 à 64 ans
- 17.69% 35 à 49 ans
- 16.82% 20 à 34 ans
- 15.75% 65 à 79 ans
- 6.33% 80 ans et plus
- 5.07% 0 à 4 ans
- 4.94% 10 à 14
- 4.55% 15 à 19
- 4.41% 5 à 9
- Les résidences dans le quartier sont:
- 74.16% Ménages unifamiliaux
- 23.2% Ménages d'une seule personne
- 1.72% Ménages de deux personnes ou plus
- 0.92% Ménages multifamiliaux
- 145 119 $ Revenu moyen des ménages
- 63 136 $ Revenu personnel moyen
- Les gens de ce quartier parlent :
- 87.1% Anglais
- 4.08% Italien
- 1.78% Anglais et langue(s) non officielle(s)
- 1.43% Espagnol
- 1.39% Français
- 1.2% Arabe
- 1.12% Portugais
- 0.9% Polonais
- 0.5% Allemand
- 0.49% Serbe
- Le logement dans le quartier comprend :
- 80.37% Maison individuelle non attenante
- 15.55% Appartement, 5 étages ou plus
- 1.92% Maison en rangée
- 1.3% Duplex
- 0.85% Appartement, moins de 5 étages
- 0% Maison jumelée
- D’autres font la navette en :
- 5.97% Transport en commun
- 4.2% Autre
- 0% Marche
- 0% Vélo
- 29.67% Diplôme d'études secondaires
- 24.18% Baccalauréat
- 22.68% Certificat ou diplôme d'un collège ou cégep
- 12.54% Aucun diplôme d'études secondaires
- 5.37% Certificat ou diplôme universitaire supérieur au baccalauréat
- 4.35% Certificat ou diplôme d'apprenti ou d'une école de métiers
- 1.21% Certificat ou diplôme universitaire inférieur au baccalauréat
- L’indice de la qualité de l’air moyen dans la région est 2
- La région reçoit 306.78 mm de précipitations par année.
- La région connaît 7.4 jours de chaleur extrême (31.82 °C) par année.
Demander de l’information sur le quartier
En savoir plus au sujet du quartier et des commodités autour de cette résidence
Demander maintenantCalculatrice de versements hypothécaires
- $
- %$
- %
- Capital et intérêts 6 347 $ /mo
- Impôt foncier n/a
- Frais de copropriété n/a

