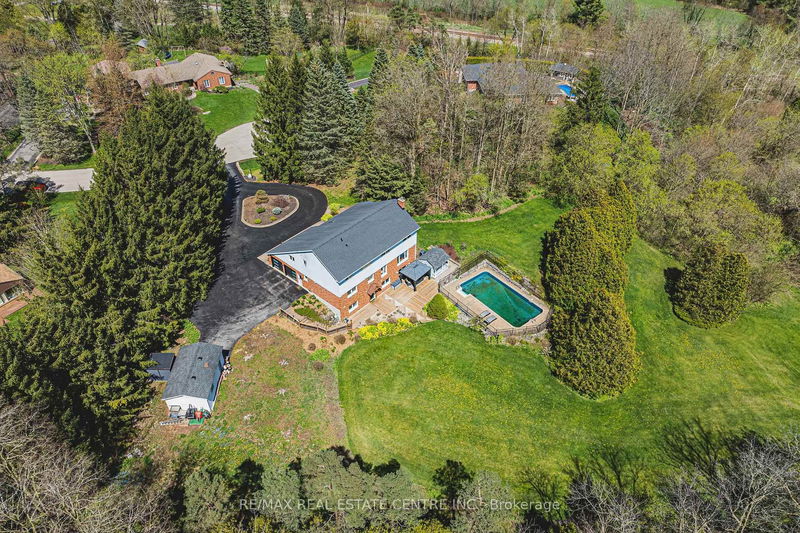Caractéristiques principales
- MLS® #: X11957765
- ID de propriété: SIRC2268577
- Type de propriété: Résidentiel, Maison unifamiliale détachée
- Grandeur du terrain: 51 960,41 pi.ca.
- Construit en: 31
- Chambre(s) à coucher: 5+1
- Salle(s) de bain: 4
- Pièces supplémentaires: Sejour
- Stationnement(s): 12
- Inscrit par:
- RE/MAX REAL ESTATE CENTRE INC.
Description de la propriété
Stunning Custom Home On Private Approx. 2 Acre Lot On A Quiet Court In Highly Desirable Carlisle. Fantastic Curb Appreal !! Enjoy Wildlife and Tranquility Of The Large Green Space. Meticulously Cared For, This Sun-Filled 3,200 Sq.Ft, 5+2 Beds, 4 Baths Home. Fully Renovated New Basement In-Law Suite. A Circular Driveway (Can Fit 10+ Cars) & Beautiful Perennial Gardens At Entrance, 3 Garages (Oversized Attached 2 Car Garage & Detached 1 Garage). Main Floor Bedroom & Laundry With Access to the Garage. Main Floor Features Hardwood Floorings In The Formal Living, Dining & Family Rooms. Great Views in Every Room. Gorgeous Newly Renovated Whitish Open Concept Eat-In Kitchen with Island, Quartz Countertops, Backsplash, Marble Floor, SS Appliance & Lights. Updated 2nd Floor Main Bath and Main floor 3 Pcs Bath. 2nd Floor Large Master Suite and A Bonus Studio/Office. Completely New Walk-out Basement In-Law Suite with Separate Entrance Contains Kitchen, Bedroom with 3 Pcs Ensuite & Walk-in Closet, Office, Living/Dining Room, Fire place. Less Than 10 Years for All Windows, Furnace/A/C and Roof Shingle, Fenced In-Ground Pool & New equipment (Sand Filter System/Pool Liner/Pool Cover/Pump-2023), Garden Shed.. THE MOST PITCTURESQUE SETTING. Truly A Gem!!
Pièces
- TypeNiveauDimensionsPlancher
- SalonPrincipal13' 10.8" x 16' 5.2"Autre
- Salle à mangerPrincipal11' 4.6" x 12' 8.8"Autre
- Salle familiale3ième étage13' 2.6" x 16' 6"Autre
- CuisinePrincipal13' 2.6" x 17' 5.4"Autre
- AutrePrincipal12' 11.9" x 12' 11.9"Autre
- Chambre à coucher2ième étage13' 2.6" x 12' 9.9"Autre
- Salle de lavagePrincipal6' 2" x 12' 11.5"Autre
- Bois dur2ième étage14' 4.4" x 18' 6"Autre
- Chambre à coucher2ième étage11' 4.6" x 15' 3.4"Autre
- Chambre à coucher2ième étage11' 3" x 13' 9.3"Autre
- Chambre à coucher2ième étage11' 3" x 11' 10.5"Autre
- Bureau à domicile2ième étage9' 3.8" x 25'Autre
Agents de cette inscription
Demandez plus d’infos
Demandez plus d’infos
Emplacement
6 Iris Crt, Hamilton, Ontario, L0R 1H3 Canada
Autour de cette propriété
En savoir plus au sujet du quartier et des commodités autour de cette résidence.
- 29.49% 50 to 64 年份
- 17.22% 35 to 49 年份
- 13.75% 20 to 34 年份
- 13.61% 65 to 79 年份
- 7.06% 15 to 19 年份
- 6.09% 10 to 14 年份
- 5.89% 5 to 9 年份
- 3.82% 0 to 4 年份
- 3.07% 80 and over
- Households in the area are:
- 85.64% Single family
- 12.13% Single person
- 2.23% Multi person
- 0% Multi family
- 215 603 $ Average household income
- 104 062 $ Average individual income
- People in the area speak:
- 93.72% English
- 1.1% German
- 0.84% Spanish
- 0.76% French
- 0.75% Portuguese
- 0.58% Slovak
- 0.58% Punjabi (Panjabi)
- 0.58% Korean
- 0.58% Yue (Cantonese)
- 0.52% Italian
- Housing in the area comprises of:
- 97.09% Single detached
- 1.94% Apartment 1-4 floors
- 0.97% Row houses
- 0% Semi detached
- 0% Duplex
- 0% Apartment 5 or more floors
- Others commute by:
- 8.14% Other
- 3.74% Foot
- 1.11% Public transit
- 0% Bicycle
- 28.95% High school
- 25.64% Bachelor degree
- 22.11% College certificate
- 9.49% Did not graduate high school
- 7.16% Post graduate degree
- 4.89% Trade certificate
- 1.76% University certificate
- The average are quality index for the area is 2
- The area receives 315.35 mm of precipitation annually.
- The area experiences 7.39 extremely hot days (31.25°C) per year.
Demander de l’information sur le quartier
En savoir plus au sujet du quartier et des commodités autour de cette résidence
Demander maintenantCalculatrice de versements hypothécaires
- $
- %$
- %
- Capital et intérêts 11 670 $ /mo
- Impôt foncier n/a
- Frais de copropriété n/a

