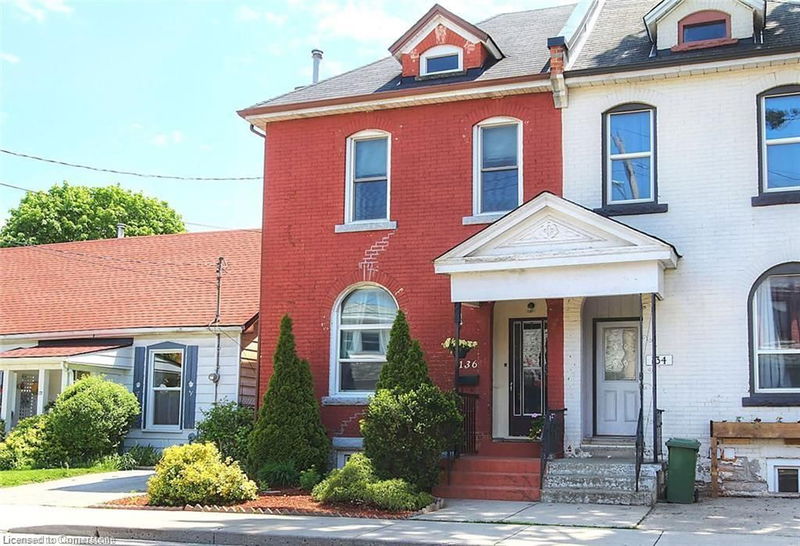Caractéristiques principales
- MLS® #: 40692077
- ID de propriété: SIRC2249730
- Type de propriété: Résidentiel, Maison unifamiliale détachée
- Aire habitable: 1 779 pi.ca.
- Grandeur du terrain: 1 440 pi.ca.
- Construit en: 1880
- Chambre(s) à coucher: 3
- Salle(s) de bain: 2
- Inscrit par:
- Royal LePage State Realty
Description de la propriété
WALK TO SO MUCH! This very clean and spacious 3 bedroom semi detached home is just steps to Dundurn Castle and surrounding Park grounds. The bright and open main floor features nearly 10’ ceilings, generously sized separated living and dining rooms with a large arched opening to add some separation, lots of cupboards & counter space in the spacious kitchen w/ handy door to back porch and private rear patio and yard. Newer windows, electrical on breakers, flooring throughout is either hardwood or ceramics, the only carpet is a runner on the stairs. 1 minute stroll to walking and bike paths that connect to the extensive Waterfront Trail system as well as a quick drive to HWY 403 for commuters. Nearby retail includes Fortinos, Mustard Seed Co-op, bus routes, GO pickup, McMaster and more. Quick closing possible.
Pièces
- TypeNiveauDimensionsPlancher
- SalonPrincipal12' 7.9" x 11' 3.8"Autre
- CuisinePrincipal12' 7.9" x 11' 8.1"Autre
- Salle à mangerPrincipal11' 6.1" x 10' 4"Autre
- Chambre à coucher2ième étage12' 9.4" x 7' 6.1"Autre
- Salle de loisirsSous-sol18' 6" x 11' 6.1"Autre
- Chambre à coucher principale2ième étage14' 11" x 10' 11.8"Autre
- Chambre à coucher2ième étage12' 9.4" x 10' 4"Autre
- Salle de bains2ième étage5' 8.1" x 4' 9.8"Autre
- Salle de bainsSous-sol8' 11.8" x 6' 11.8"Autre
- Salle de lavageSous-sol11' 6.1" x 8' 6.3"Autre
- Pièce bonusSous-sol8' 11.8" x 6' 11.8"Autre
- ServiceSous-sol4' 11.8" x 6' 4.7"Autre
- FoyerPrincipal4' 7.9" x 10' 11.1"Autre
Agents de cette inscription
Demandez plus d’infos
Demandez plus d’infos
Emplacement
136 Dundurn Street N, Hamilton, Ontario, L8R 3E8 Canada
Autour de cette propriété
En savoir plus au sujet du quartier et des commodités autour de cette résidence.
Demander de l’information sur le quartier
En savoir plus au sujet du quartier et des commodités autour de cette résidence
Demander maintenantCalculatrice de versements hypothécaires
- $
- %$
- %
- Capital et intérêts 2 724 $ /mo
- Impôt foncier n/a
- Frais de copropriété n/a

