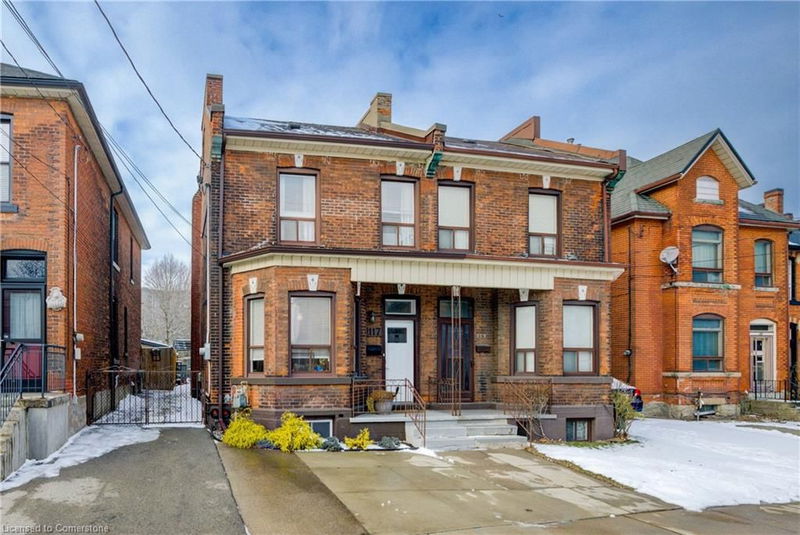Caractéristiques principales
- MLS® #: 40689903
- ID de propriété: SIRC2239849
- Type de propriété: Résidentiel, Maison unifamiliale détachée
- Aire habitable: 1 750 pi.ca.
- Construit en: 1880
- Chambre(s) à coucher: 4+1
- Salle(s) de bain: 3
- Inscrit par:
- Coldwell Banker Community Professionals
Description de la propriété
This stunning and fully renovated brick home offers exceptional quality and versatility, catering to a wide range of buyers. Whether you’re a large or multi-generational family, or a professional seeking a convenient location for commuting, this home is designed to meet your needs. Fully renovated in 2018/2019, the property features modern updates throughout. It includes two
electric meters and panels with 200-amp service, two owned gas furnaces, and two central AC units, offering the potential for dual living. Safety and functionality have been prioritized with interconnected smoke detectors, spray foam insulation, and upgraded 3/4 inch copper wiring, plugs, lights, and switches. The home boasts a thoughtfully designed layout with two separate entrances
and a rooftop patio, ideal for privacy and entertaining. Inside, the gourmet kitchen is a showstopper, featuring high-quality dovetail drawers, quartz countertops, elegant backsplash, and stainless-steel sinks. Luxury extends throughout with premium flooring, modern tiles, new doors, baseboards, and trim, all leading to a charming 3rd floor bedroom/office. With 4+1 bedrooms and three bathrooms, this home provides ample space for comfortable living. Additional conveniences include 2 washers, 2dryers, 2 high-end stoves, and 2 refrigerators. The fenced backyard and updated deck enhance outdoor living, while extensive updates to plumbing, gas lines, and waterlines add to the property’s value and functionality. Located just minutes from the GO Train to Toronto, this home offers the perfect balance of charm, modern luxury, and accessibility. Don’t miss the opportunity to view this exceptional property!
Pièces
- TypeNiveauDimensionsPlancher
- SalonPrincipal12' 9.9" x 16' 1.2"Autre
- Chambre à coucher2ième étage7' 8.9" x 14' 2.8"Autre
- Chambre à coucherPrincipal10' 2.8" x 13' 1.8"Autre
- Chambre à coucher2ième étage7' 10.8" x 14' 2.8"Autre
- CuisinePrincipal11' 8.9" x 14' 2"Autre
- Salon2ième étage11' 6.1" x 12' 6"Autre
- Chambre à coucher3ième étage14' 6" x 14' 7.9"Autre
- Cuisine2ième étage7' 10" x 10' 7.9"Autre
- Chambre à coucherSous-sol13' 10.1" x 18' 11.9"Autre
- ServiceSous-sol9' 8.1" x 14' 8.9"Autre
Agents de cette inscription
Demandez plus d’infos
Demandez plus d’infos
Emplacement
117 Pearl Street N, Hamilton, Ontario, L8R 2Z4 Canada
Autour de cette propriété
En savoir plus au sujet du quartier et des commodités autour de cette résidence.
Demander de l’information sur le quartier
En savoir plus au sujet du quartier et des commodités autour de cette résidence
Demander maintenantCalculatrice de versements hypothécaires
- $
- %$
- %
- Capital et intérêts 0
- Impôt foncier 0
- Frais de copropriété 0

