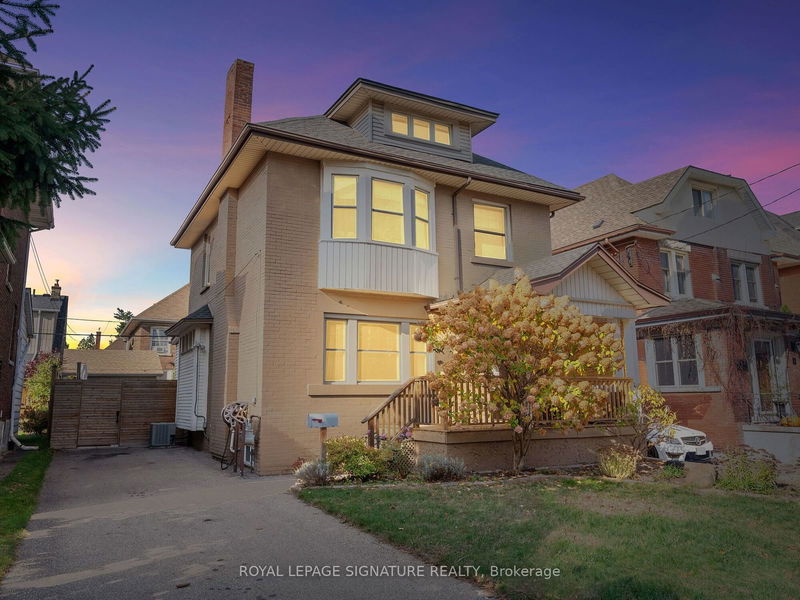Caractéristiques principales
- MLS® #: X11922224
- ID de propriété: SIRC2239685
- Type de propriété: Résidentiel, Maison unifamiliale détachée
- Grandeur du terrain: 3 210,41 pi.ca.
- Construit en: 100
- Chambre(s) à coucher: 4
- Salle(s) de bain: 2
- Pièces supplémentaires: Sejour
- Stationnement(s): 3
- Inscrit par:
- ROYAL LEPAGE SIGNATURE REALTY
Description de la propriété
Charming Century Home in Desirable St. Clair Area. Step into this stunning 4-bedroom, 2-storeydetached home, blending 1915 character with modern upgrades. This meticulously maintained, carpet-free gem offers sun-drenched interiors, two fully renovated bathrooms (2019), and breathtaking Escarpment views. Recent updates include central air (2014), furnace (2022), roof (2021), backyard patio (2020),driveway (2018), windows (2011), and basement waterproofing (2018). Freshly painted, this home is move-in ready! Nestled in the sought-after St. Clair neighborhood, enjoy proximity to Hamilton's waterfalls, rail trail, Wentworth Steps, trendy shops, restaurants, public transit, and major highways. Don't miss this rare opportunity to own a blend of history, charm, and convenience!
Pièces
- TypeNiveauDimensionsPlancher
- SalonPrincipal14' 5" x 14' 8.7"Autre
- Salle à mangerPrincipal12' 3.6" x 12' 3.2"Autre
- CuisinePrincipal10' 2.8" x 18' 2.5"Autre
- Salle de lavagePrincipal10' 2.8" x 10' 8.3"Autre
- Chambre à coucher principale2ième étage11' 1.4" x 13' 2.6"Autre
- Chambre à coucher2ième étage10' 11.1" x 10' 11.8"Autre
- Chambre à coucher2ième étage10' 6.7" x 11' 2.6"Autre
- Chambre à coucher3ième étage15' 7" x 21' 11.3"Autre
Agents de cette inscription
Demandez plus d’infos
Demandez plus d’infos
Emplacement
124 Eastbourne Ave, Hamilton, Ontario, L8M 2M8 Canada
Autour de cette propriété
En savoir plus au sujet du quartier et des commodités autour de cette résidence.
Demander de l’information sur le quartier
En savoir plus au sujet du quartier et des commodités autour de cette résidence
Demander maintenantCalculatrice de versements hypothécaires
- $
- %$
- %
- Capital et intérêts 0
- Impôt foncier 0
- Frais de copropriété 0

