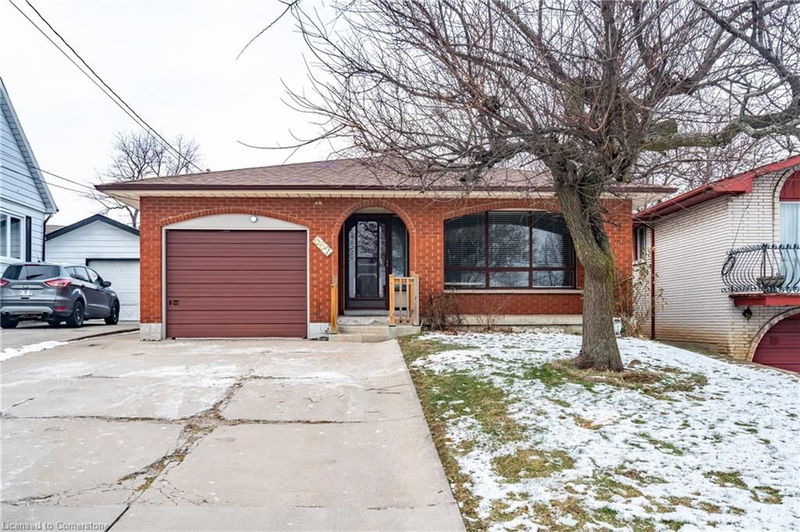Caractéristiques principales
- MLS® #: 40689864
- ID de propriété: SIRC2238090
- Type de propriété: Résidentiel, Maison unifamiliale détachée
- Aire habitable: 1 276 pi.ca.
- Chambre(s) à coucher: 3
- Salle(s) de bain: 2
- Stationnement(s): 5
- Inscrit par:
- RE/MAX Escarpment Golfi Realty Inc.
Description de la propriété
Welcome to 662 West 5th St, Hamilton! This lovingly maintained 4-level backsplit, owned by the same family since its construction, is packed with potential. The main floor boasts a spacious living area and an eat-in kitchen, while the upper level features 3 generous-sized bedrooms. The lower levels offer a separate side entrance, ideal for an in-law suite or income potential, with a cozy family room featuring a fireplace, a dining area, a 3-piece bathroom, and a second kitchen. With a 2018 roof, an attached garage, a double-wide driveway, and a private backyard, this home has all the fundamentals for your dream renovation. Whether you're an investor or looking for a family home you can truly make your own, this property offers incredible value. Don't miss out!
Pièces
- TypeNiveauDimensionsPlancher
- CuisinePrincipal10' 7.8" x 12' 11.9"Autre
- Salle à mangerPrincipal12' 11.9" x 10' 7.8"Autre
- SalonPrincipal16' 1.2" x 12' 11.9"Autre
- Chambre à coucher principaleInférieur14' 11" x 10' 11.8"Autre
- Chambre à coucherInférieur9' 3" x 9' 6.1"Autre
- Chambre à coucherInférieur12' 11.9" x 10' 7.8"Autre
- ServiceSous-sol18' 1.4" x 16' 11.9"Autre
- CuisineSous-sol10' 7.8" x 18' 1.4"Autre
- Salle familialeSupérieur24' 1.8" x 12' 11.9"Autre
Agents de cette inscription
Demandez plus d’infos
Demandez plus d’infos
Emplacement
662 West 5th Street, Hamilton, Ontario, L9C 3R2 Canada
Autour de cette propriété
En savoir plus au sujet du quartier et des commodités autour de cette résidence.
Demander de l’information sur le quartier
En savoir plus au sujet du quartier et des commodités autour de cette résidence
Demander maintenantCalculatrice de versements hypothécaires
- $
- %$
- %
- Capital et intérêts 0
- Impôt foncier 0
- Frais de copropriété 0

