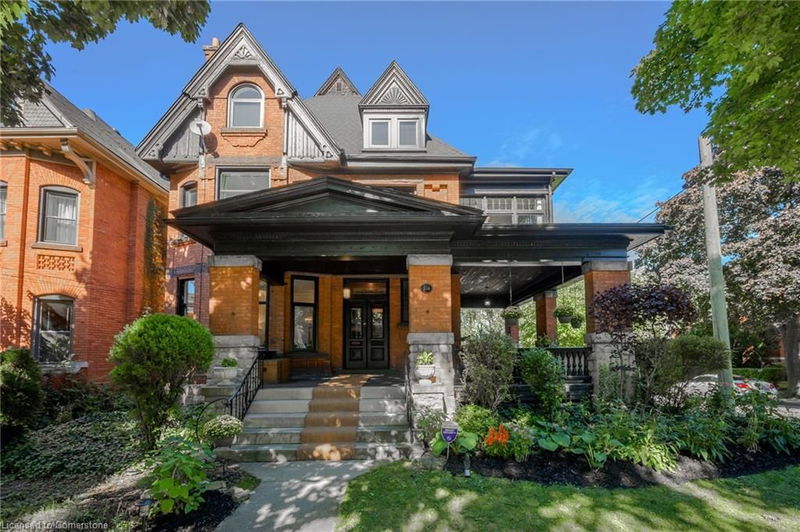Caractéristiques principales
- MLS® #: 40689690
- ID de propriété: SIRC2237046
- Type de propriété: Résidentiel, Maison unifamiliale détachée
- Aire habitable: 4 436 pi.ca.
- Chambre(s) à coucher: 5
- Salle(s) de bain: 2+2
- Stationnement(s): 1
- Inscrit par:
- PureRealty Brokerage
Description de la propriété
This Timeless, Elegant Residence with exceptional street presence is a remarkable blend of historic architectural design and opulent modern updates. Beautiful formal & informal living spaces are perfectly balanced for modern living. This stately 5 bedroom residence could easily be used as 7+bedrooms. Situated on a 50’ x 126.33’ corner lot with 2 addresses (also 30 Hilton St) it is a duplex currently used for single-family living. Main level features include a grand foyer with original stained glass windows and spectacular wood trim, a formal living room with wood burning fireplace, a family room with incredible inlay flooring, a formal dining room with original pocket doors, and an eat-in kitchen that walks out to the lush backyard with mature trees. The second level features 4 large bedrooms, laundry room with a walk-out to the upper deck, and 2 bathrooms. The third level features a primary bedroom overlooking the escarpment with built-in cabinetry and a 7-piece ensuite with oversized quartz slab shower, soaker tub, and double marble vanity. Additional highlights include hardwood floors, oversized mouldings, abundant trim-work, pocket doors, and multiple outdoor entertaining spaces. Updates include a high-efficiency Bosch boiler and tankless water heater (2017), central air (2024), windows and door (2023), 200 amp electrical service, 3rd Floor Primary suite and much more! The location is walking distance to Locke Street, parks, and offers easy access to McMaster University, Mohawk College, Hillfield Strathallan College, Hamilton's downtown core, local hospitals, nature trails, and highway connections. Come and find the secret room, hidden staircase, and get lost in the allure of this Grand Victorian! Whether you're drawn by its historical charm or its modern conveniences, this residence promises an extraordinary living experience.
Pièces
- TypeNiveauDimensionsPlancher
- SalonPrincipal16' 1.2" x 13' 10.1"Autre
- Salle familialePrincipal13' 3" x 15' 5.8"Autre
- Salle à mangerPrincipal13' 1.8" x 15' 5"Autre
- CuisinePrincipal10' 11.8" x 13' 5"Autre
- Salle à déjeunerPrincipal8' 2.8" x 7' 6.1"Autre
- Chambre à coucher2ième étage17' 8.9" x 13' 10.1"Autre
- Chambre à coucher2ième étage13' 8.1" x 15' 5"Autre
- Salle de lavage2ième étage8' 2.8" x 8' 5.1"Autre
- Chambre à coucher2ième étage13' 5" x 12' 9.4"Autre
- Chambre à coucher2ième étage10' 2.8" x 12' 9.4"Autre
- Solarium/Verrière2ième étage11' 8.9" x 9' 10.1"Autre
- Chambre à coucher principale3ième étage16' 6" x 20' 4.8"Autre
- Autre3ième étage5' 8.1" x 13' 10.1"Autre
- Pièce bonus3ième étage13' 3" x 14' 2.8"Autre
- LoftInférieur14' 4" x 8' 11"Autre
- RangementSous-sol13' 6.9" x 11' 6.1"Autre
- AutreSous-sol4' 5.9" x 10' 7.8"Autre
- Salle de loisirsSous-sol22' 4.8" x 24' 8"Autre
- AtelierSous-sol13' 6.9" x 20' 9.9"Autre
- ServiceSous-sol15' 8.1" x 6' 9.8"Autre
- RangementSous-sol16' 8" x 8' 2"Autre
Agents de cette inscription
Demandez plus d’infos
Demandez plus d’infos
Emplacement
114 Aberdeen Avenue, Hamilton, Ontario, L8P 2P2 Canada
Autour de cette propriété
En savoir plus au sujet du quartier et des commodités autour de cette résidence.
Demander de l’information sur le quartier
En savoir plus au sujet du quartier et des commodités autour de cette résidence
Demander maintenantCalculatrice de versements hypothécaires
- $
- %$
- %
- Capital et intérêts 0
- Impôt foncier 0
- Frais de copropriété 0

