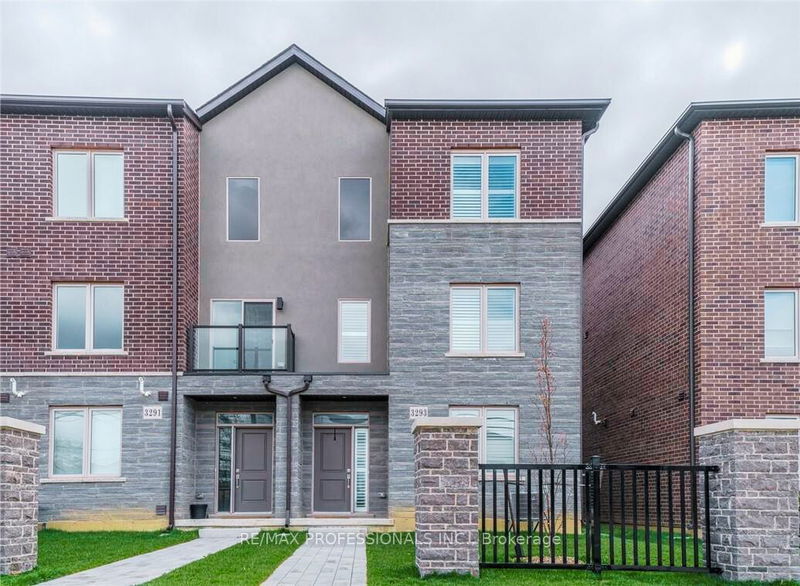Caractéristiques principales
- MLS® #: X11919031
- ID de propriété: SIRC2237037
- Type de propriété: Résidentiel, Maison de ville
- Grandeur du terrain: 2 100,12 pi.ca.
- Chambre(s) à coucher: 4
- Salle(s) de bain: 4
- Pièces supplémentaires: Sejour
- Stationnement(s): 4
- Inscrit par:
- RE/MAX PROFESSIONALS INC.
Description de la propriété
Welcome to this stylish modern townhome located in Mount Hope community built by Sonoma Homes! Beautiful end unit offers 9' ceiling on the main & second floor, pot lights, oversized windows and high end quartz counters. This home is perfect for your family, it has 4 bedrooms and 3.5 baths. Luxurious and Spacious kitchen with tons of cabinet spaces, stainless steel appliances, glass backsplash & upgraded quartz counters with unique waterfall island. The dining area leads out to an ample sized covered balcony. Master Bedroom offers 3 pcs bath with quarts counter, upgraded glass showers and a great size walk-in closet. Main floor offers the 4th bedroom which can be converted back to a Rec room and full bath. 2 car garage with another 2 car driveway parking.
Pièces
- TypeNiveauDimensionsPlancher
- Salle à manger2ième étage10' 9.9" x 20' 4"Autre
- Cuisine2ième étage11' 10.7" x 16' 9.1"Autre
- Salle familiale2ième étage14' 4" x 18' 6"Autre
- Chambre à coucher principale3ième étage11' 6.9" x 12' 9.4"Autre
- Chambre à coucher3ième étage9' 4.9" x 12' 9.1"Autre
- Chambre à coucher3ième étage9' 4.9" x 12' 9.1"Autre
- Chambre à coucherPrincipal11' 6.9" x 11' 6.9"Autre
Agents de cette inscription
Demandez plus d’infos
Demandez plus d’infos
Emplacement
3293 Homestead Dr, Hamilton, Ontario, L0R 1W0 Canada
Autour de cette propriété
En savoir plus au sujet du quartier et des commodités autour de cette résidence.
Demander de l’information sur le quartier
En savoir plus au sujet du quartier et des commodités autour de cette résidence
Demander maintenantCalculatrice de versements hypothécaires
- $
- %$
- %
- Capital et intérêts 0
- Impôt foncier 0
- Frais de copropriété 0

