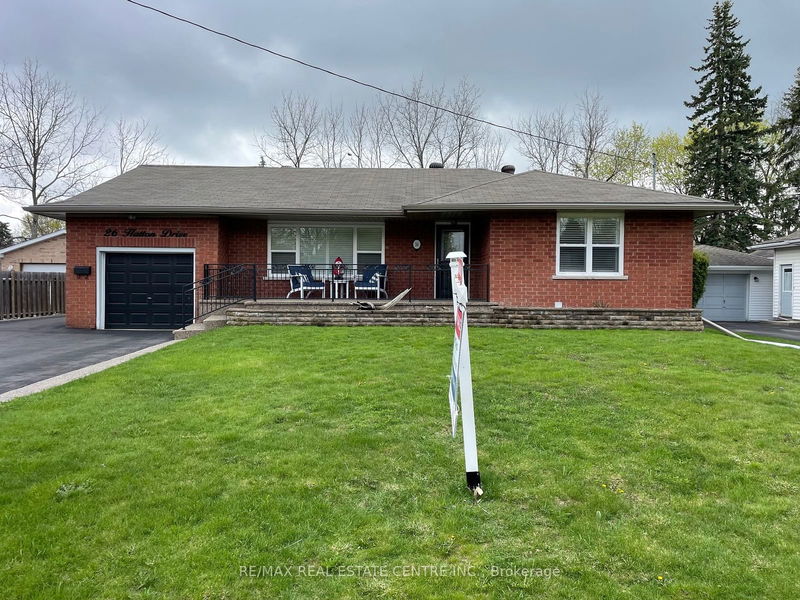Caractéristiques principales
- MLS® #: X11918801
- ID de propriété: SIRC2237006
- Type de propriété: Résidentiel, Maison unifamiliale détachée
- Grandeur du terrain: 9 705 pi.ca.
- Construit en: 51
- Chambre(s) à coucher: 3+2
- Salle(s) de bain: 3
- Pièces supplémentaires: Sejour
- Stationnement(s): 7
- Inscrit par:
- RE/MAX REAL ESTATE CENTRE INC.
Description de la propriété
Welcome to 26 Hatton Drive, located in one of Ancaster s original neighborhoods. Upon arrival, you will notice a large 75 x 130 lot complete with large front yard & driveway leading to this well-maintained bungalow with In-Law suite, perfect for a growing family, 2 family or anyone looking for one floor living. Step inside to a main level that offers a large living room with large windows for natural sunlight, 3 generous sized bedrooms, and 2 full bathrooms, dining room for family gatherings. The basement offers a separate living area with full kitchen, living room, 2 bedrooms, & 3-piece bathroom The rear yard is a spot that is sure to please with large patio & pergola, garden shed, all fully fenced for those family gatherings. Many upgrades over the past 6 years -Central Air (2016), kitchen on main floor, in-law suite & flooring (2017), Front porch & railing, windows with California shutters, shade o-Matic coverings, driveway, pergola, (2018), 4-piece bath on main, quartz & granite counter tops throughout the home. Close to all amenities, shopping, restaurants, schools, sports parks, & highways etc. This home is truly a great find and has been taken care of over the years. Just move in and enjoy!
Pièces
- TypeNiveauDimensionsPlancher
- SalonPrincipal11' 6.9" x 18' 1.4"Autre
- CuisinePrincipal10' 11.8" x 11' 10.1"Autre
- Chambre à coucherPrincipal12' 9.4" x 10' 11.8"Autre
- Chambre à coucherPrincipal10' 7.8" x 11' 10.1"Autre
- Salle de bainsPrincipal0' x 0'Autre
- Salle à mangerPrincipal10' 8.6" x 10' 11.1"Autre
- Salle de bains2ième étage0' x 0'Autre
- Chambre à coucher2ième étage11' 3.8" x 21' 1.9"Autre
- CuisineSous-sol10' 7.1" x 15' 11"Autre
- SalonSous-sol9' 6.9" x 13' 6.9"Autre
- Chambre à coucherSous-sol8' 11.8" x 17' 1.9"Autre
- Chambre à coucherSous-sol8' 11.8" x 12' 2.8"Autre
Agents de cette inscription
Demandez plus d’infos
Demandez plus d’infos
Emplacement
26 Hatton Dr, Hamilton, Ontario, L9G 2H6 Canada
Autour de cette propriété
En savoir plus au sujet du quartier et des commodités autour de cette résidence.
- 21.43% 50 to 64 年份
- 17.8% 35 to 49 年份
- 16.11% 20 to 34 年份
- 15.69% 65 to 79 年份
- 6.29% 5 to 9 年份
- 6.01% 80 and over
- 5.65% 15 to 19
- 5.62% 0 to 4
- 5.38% 10 to 14
- Households in the area are:
- 80.66% Single family
- 16.7% Single person
- 2.37% Multi person
- 0.27% Multi family
- 166 818 $ Average household income
- 68 527 $ Average individual income
- People in the area speak:
- 87.72% English
- 2.56% Italian
- 2.46% English and non-official language(s)
- 2.1% Polish
- 1.17% Arabic
- 0.96% Spanish
- 0.94% Punjabi (Panjabi)
- 0.76% Yue (Cantonese)
- 0.67% Mandarin
- 0.66% German
- Housing in the area comprises of:
- 83.68% Single detached
- 11.3% Row houses
- 2.55% Duplex
- 2.25% Semi detached
- 0.22% Apartment 1-4 floors
- 0% Apartment 5 or more floors
- Others commute by:
- 3.14% Other
- 2.67% Foot
- 0.16% Public transit
- 0% Bicycle
- 27% High school
- 25.41% Bachelor degree
- 22.7% College certificate
- 8.47% Did not graduate high school
- 8.2% Post graduate degree
- 6.18% Trade certificate
- 2.05% University certificate
- The average are quality index for the area is 2
- The area receives 313.15 mm of precipitation annually.
- The area experiences 7.4 extremely hot days (31.49°C) per year.
Demander de l’information sur le quartier
En savoir plus au sujet du quartier et des commodités autour de cette résidence
Demander maintenantCalculatrice de versements hypothécaires
- $
- %$
- %
- Capital et intérêts 5 224 $ /mo
- Impôt foncier n/a
- Frais de copropriété n/a

