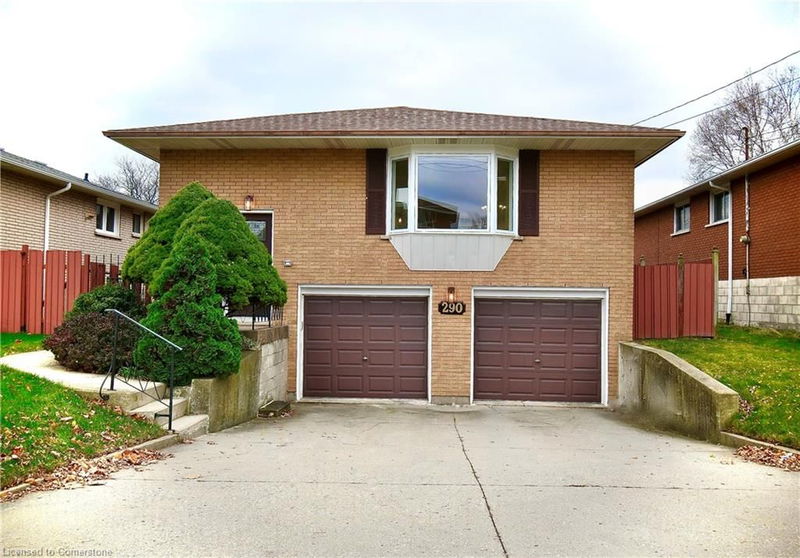Caractéristiques principales
- MLS® #: 40689515
- ID de propriété: SIRC2235879
- Type de propriété: Résidentiel, Maison unifamiliale détachée
- Aire habitable: 1 341 pi.ca.
- Chambre(s) à coucher: 3+1
- Salle(s) de bain: 2
- Stationnement(s): 6
- Inscrit par:
- Royal LePage State Realty
Description de la propriété
Beautifully Renovated Family Residence/Multi Family Opportunity In Prime East Hamilton Mountain Neighbourhood! Introducing 290 Carson Drive. Approx. 1800 Sq Ft of Professionally Renovated living space, keeping some character features intact. Multiple Separate entrances to the Lower Level with oversized recreation/bedroom, 4pc bath, Laundry/Mudroom for possible rental/in-law suite. Two(2) interior staircases present many options for potential rental income, Home Office or multi-family living. Some Stunning Upgrades include refinished original Oak floors, New Windows including 2 huge custom Bay Windows showcasing the tree-lined street, New Furnace, Water Heater, A/C, LL Steel Fire Doors, Electrical and Plumbing. New modern Kitchen is equipped with a massive floor to ceiling Pantry, under-mount lighting and loads of new custom cabinetry. Gorgeous remodelled Main Bath serves 3 generous bedrooms. SEE LIST OF UPGRADES /WARRANTIES IN SUPPLEMENTS. Central Vac, No Rentals, Tons of storage
throughout. Expansive backyard and patio to Unwind, Play & Entertain. One original owner, first time offering. Walk to Schools, Parks, Transit, Mohawk SportsPark, 4-Ice Centre, Bernie Arbour Stadium. Close to shopping/restaurants. An Exceptional Residence in an Excellent Location. A Must see in Person.
Pièces
- TypeNiveauDimensionsPlancher
- CuisinePrincipal8' 7.1" x 14' 11.9"Autre
- Séjour / Salle à mangerPrincipal10' 11.1" x 20' 4"Autre
- Salle à mangerPrincipal8' 7.1" x 11' 10.9"Autre
- Chambre à coucherPrincipal10' 4" x 15' 1.8"Autre
- Chambre à coucherPrincipal9' 10.1" x 10' 8.6"Autre
- Salle de bainsPrincipal5' 8.1" x 10' 4"Autre
- Chambre à coucher principalePrincipal10' 9.9" x 16' 6"Autre
- AutreSupérieur9' 10.1" x 13' 5"Autre
- Chambre à coucherSupérieur13' 10.8" x 21' 5"Autre
- Salle de bainsSupérieur2' 11.8" x 11' 10.9"Autre
- Salle de lavageSupérieur13' 5" x 10' 4.8"Autre
Agents de cette inscription
Demandez plus d’infos
Demandez plus d’infos
Emplacement
290 Carson Drive, Hamilton, Ontario, L8T 2X7 Canada
Autour de cette propriété
En savoir plus au sujet du quartier et des commodités autour de cette résidence.
- 24.46% 65 à 79 ans
- 20.99% 50 à 64 ans
- 15.02% 20 à 34 ans
- 12.76% 80 ans et plus
- 12.58% 35 à 49
- 3.77% 10 à 14
- 3.66% 5 à 9
- 3.66% 15 à 19
- 3.1% 0 à 4 ans
- Les résidences dans le quartier sont:
- 56.97% Ménages unifamiliaux
- 39.33% Ménages d'une seule personne
- 2.39% Ménages de deux personnes ou plus
- 1.31% Ménages multifamiliaux
- 104 385 $ Revenu moyen des ménages
- 45 267 $ Revenu personnel moyen
- Les gens de ce quartier parlent :
- 80.59% Anglais
- 5.81% Italien
- 3.04% Arabe
- 2.18% Espagnol
- 1.87% Français
- 1.57% Serbe
- 1.44% Anglais et langue(s) non officielle(s)
- 1.32% Allemand
- 1.19% Polonais
- 0.99% Ourdou
- Le logement dans le quartier comprend :
- 40.41% Maison individuelle non attenante
- 37.62% Appartement, 5 étages ou plus
- 14.84% Maison jumelée
- 3.31% Maison en rangée
- 2.03% Duplex
- 1.78% Appartement, moins de 5 étages
- D’autres font la navette en :
- 6.17% Transport en commun
- 5.96% Autre
- 0.23% Marche
- 0% Vélo
- 31.32% Diplôme d'études secondaires
- 25.66% Aucun diplôme d'études secondaires
- 21.34% Certificat ou diplôme d'un collège ou cégep
- 11.01% Baccalauréat
- 9.15% Certificat ou diplôme d'apprenti ou d'une école de métiers
- 0.95% Certificat ou diplôme universitaire inférieur au baccalauréat
- 0.57% Certificat ou diplôme universitaire supérieur au baccalauréat
- L’indice de la qualité de l’air moyen dans la région est 2
- La région reçoit 306.78 mm de précipitations par année.
- La région connaît 7.4 jours de chaleur extrême (31.82 °C) par année.
Demander de l’information sur le quartier
En savoir plus au sujet du quartier et des commodités autour de cette résidence
Demander maintenantCalculatrice de versements hypothécaires
- $
- %$
- %
- Capital et intérêts 4 048 $ /mo
- Impôt foncier n/a
- Frais de copropriété n/a

