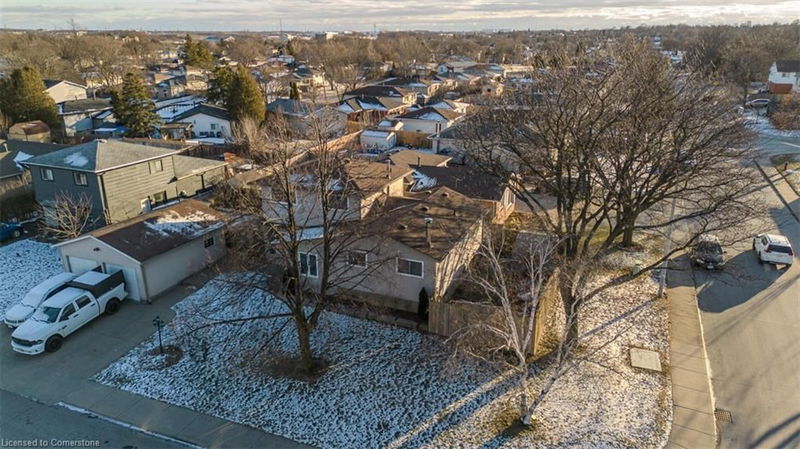Caractéristiques principales
- MLS® #: 40689578
- ID de propriété: SIRC2235816
- Type de propriété: Résidentiel, Maison unifamiliale détachée
- Aire habitable: 2 238 pi.ca.
- Chambre(s) à coucher: 4
- Salle(s) de bain: 3
- Stationnement(s): 5
- Inscrit par:
- Royal LePage Burloak Real Estate Services
Description de la propriété
Discover this stunning family home on a huge corner lot in a pride-filled neighborhood, close to top-rated schools and shopping! Offering 2238 SF of total finished living space, this home combines modern upgrades with timeless charm. The expanded main entrance (2020) welcomes you with a front closet featuring auto lighting. The main floor renovation (2020) boasts upgraded laminate, designer lighting, and pot lights with dimmers. The open-concept eat-in kitchen shines with SS appliances (2020), granite countertops, an oversized island with USB plugs, a gas stove, subway tile backsplash, crown molding, and undermount lighting. Sliding doors lead to a backyard oasis featuring artificial turf, a large patio, BBQ area, and hot tub (as-is) with pergola. The uppermost level offers a huge primary bedroom with a walk-in closet and luxurious 4-piece ensuite with quartz countertops and double vanity, plus 3 additional bedrooms and a renovated 4-piece bath. The finished lower level includes a cozy recreation room, a 3-piece bath / laundry room with ample storage. Notable updates: Double car garage with electrical panel (2020), air conditioner (2017), upgraded insulation, hardwired smoke/CO detectors, and more. This is a must-see home with style, function, and family-friendly features!
Pièces
- TypeNiveauDimensionsPlancher
- SalonPrincipal21' 7.8" x 9' 6.9"Autre
- Salle à mangerPrincipal9' 1.8" x 10' 8.6"Autre
- CuisinePrincipal12' 6" x 10' 8.6"Autre
- Chambre à coucherPrincipal8' 2" x 9' 4.9"Autre
- Chambre à coucherPrincipal15' 7" x 9' 8.9"Autre
- Salle de bainsPrincipal10' 8.6" x 5' 2.9"Autre
- Chambre à coucherPrincipal10' 8.6" x 13' 8.9"Autre
- Salle de bains2ième étage8' 2" x 9' 4.9"Autre
- Chambre à coucher principale2ième étage21' 7.8" x 19' 9"Autre
- Salle familialeSupérieur17' 10.1" x 18' 1.4"Autre
- Salle de bainsSupérieur11' 8.9" x 9' 8.9"Autre
Agents de cette inscription
Demandez plus d’infos
Demandez plus d’infos
Emplacement
110 Billington Crescent, Hamilton, Ontario, L8T 4R1 Canada
Autour de cette propriété
En savoir plus au sujet du quartier et des commodités autour de cette résidence.
Demander de l’information sur le quartier
En savoir plus au sujet du quartier et des commodités autour de cette résidence
Demander maintenantCalculatrice de versements hypothécaires
- $
- %$
- %
- Capital et intérêts 0
- Impôt foncier 0
- Frais de copropriété 0

