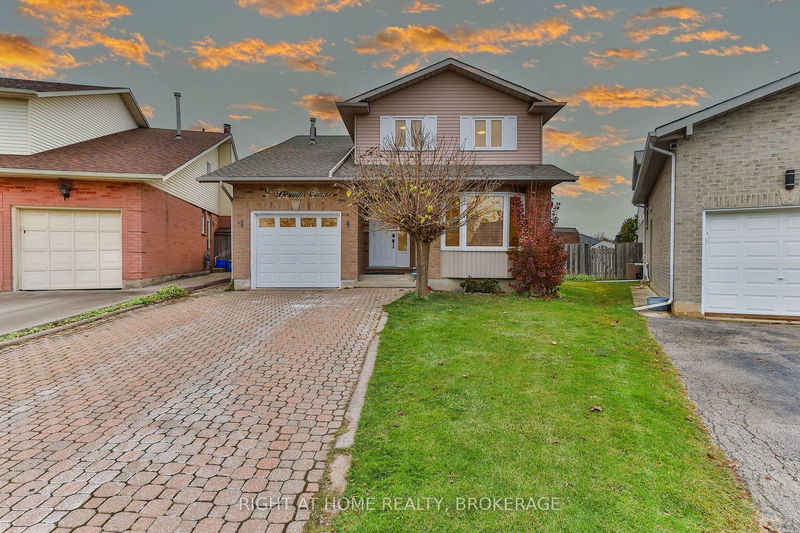Caractéristiques principales
- MLS® #: X11917413
- ID de propriété: SIRC2235687
- Type de propriété: Résidentiel, Maison unifamiliale détachée
- Grandeur du terrain: 3 007,90 pi.ca.
- Construit en: 31
- Chambre(s) à coucher: 4+1
- Salle(s) de bain: 4
- Pièces supplémentaires: Sejour
- Stationnement(s): 5
- Inscrit par:
- RIGHT AT HOME REALTY, BROKERAGE
Description de la propriété
Discover this move-in-ready home in a highly sought-after, family-friendly neighborhood that offers over 2,750sqft of carpet free living space (including a 862sqft finished basement) on a spacious 5,425sqft pie shape lot. Potential garden suite or Pool with fence-door access to Upper Wentworth ideal for rental opportunities. Perfectly blending modern upgrades and a peaceful location. Why You'll Love It: Spacious Comfort: Primary bedroom with his & hers closets and 5 pc-ensuite bathroom with additional Three good sized bedrooms and 5pc bathroom on the 2nd floor & main floor laundry. Serene Retreat: Located on a quiet court with a beautifully landscaped backyard. Fully Renovated & Move-In Ready: An extreme makeover in 2023-2024 created a modern masterpiece. Top Features:2024 Updates: New SS kitchen appliances. Finished basement with a bedroom, bathroom, kitchenette perfect for guests or in-Law suite , new basement staircase.2023 Updates: Modern kitchen with quartz countertops, white and blue shaker cabinets, and stylish pot lights. Upgraded flooring, modern stairs, and fresh paint. All bathrooms updated with contemporary finishes. Smart home features, including dimmer/smart switches. Previous Key Updates: Roof (2020), windows (2017/2023), rear fence (2021).Shopping: Lime Ridge Mall (1.5 km), Fortinos Supermarket (2 km).Parks: Butler Park (1 km), T.B. McQuesten Park (0.3 km).Quick access to Linc. Added Bonuses: Smart Laundry set (2023) . Schedule a viewing today to make this dream home yours! Windows Replaced (Main & Second Floor, 2017, basement windows 2023), Roof Shingles Replaced (2020), Rear Fence Installed (2021). Spacious driveway fits 4 cars.
Pièces
- TypeNiveauDimensionsPlancher
- Chambre à coucher2ième étage13' 5" x 15' 7.7"Autre
- Chambre à coucher2ième étage7' 10" x 18' 1.4"Autre
- Chambre à coucher2ième étage10' 5.1" x 13' 10.9"Autre
- Chambre à coucher2ième étage9' 3" x 14' 9.9"Autre
- Salle familialePrincipal12' 8.7" x 15' 7.7"Autre
- SalonPrincipal11' 1.8" x 18' 9.2"Autre
- Salle à mangerPrincipal8' 11" x 10' 7.8"Autre
- Salle de lavagePrincipal12' 8.7" x 17' 5.4"Autre
- Chambre à coucherSous-sol10' 7.8" x 13' 9.7"Autre
- Salle de loisirsSous-sol11' 10.9" x 31' 4.7"Autre
- Cave / chambre froideSous-sol2' 11.4" x 5' 2.9"Autre
- ServiceSous-sol7' 4.5" x 14' 5.2"Autre
Agents de cette inscription
Demandez plus d’infos
Demandez plus d’infos
Emplacement
2 Desantis Crt, Hamilton, Ontario, L8W 3A9 Canada
Autour de cette propriété
En savoir plus au sujet du quartier et des commodités autour de cette résidence.
Demander de l’information sur le quartier
En savoir plus au sujet du quartier et des commodités autour de cette résidence
Demander maintenantCalculatrice de versements hypothécaires
- $
- %$
- %
- Capital et intérêts 0
- Impôt foncier 0
- Frais de copropriété 0

