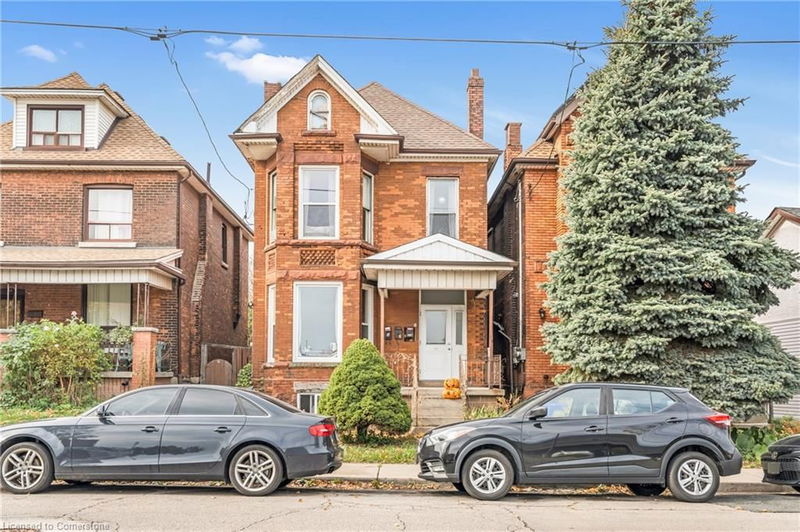Caractéristiques principales
- MLS® #: 40688131
- ID de propriété: SIRC2234204
- Type de propriété: Résidentiel, Maison unifamiliale détachée
- Aire habitable: 2 482 pi.ca.
- Chambre(s) à coucher: 4
- Salle(s) de bain: 3+1
- Stationnement(s): 1
- Inscrit par:
- EXP Realty
Description de la propriété
Welcome to 147 Elgin St—a prime investment opportunity in the heart of Hamilton’s Lansdale/Beasley neighbourhood. This well-maintained triplex offers excellent income potential with three unique units: Main Floor: Spacious 3-bedroom, 2-bath unit with a walk-out deck. Second Floor: Bright 1-bedroom, 1-bath unit with a balcony overlooking downtown Hamilton and access to a third-floor attic space. Basement: Another well-appointed 1-bedroom, 1-bath unit. Shared laundry is conveniently accessible through the side entrance. Additionally, the property includes a detached two-story garage, currently rented separately, with the potential to be converted into a laneway suite. Don’t miss out on this exceptional investment—schedule a showing today!
Pièces
- TypeNiveauDimensionsPlancher
- Chambre à coucherPrincipal5' 2.9" x 7' 10.8"Autre
- Salle de bainsPrincipal0' 1.9" x 5' 10"Autre
- CuisinePrincipal21' 7" x 13' 10.8"Autre
- Salle de bainsPrincipal5' 2.9" x 7' 10.8"Autre
- SalonPrincipal12' 6" x 13' 10.8"Autre
- Chambre à coucherPrincipal6' 7.9" x 15' 3.8"Autre
- Salon2ième étage9' 10.1" x 13' 8.9"Autre
- Chambre à coucherPrincipal12' 6" x 16' 6.8"Autre
- Bureau à domicile2ième étage8' 2.8" x 10' 7.9"Autre
- Salle de bains2ième étage8' 2.8" x 5' 6.9"Autre
- Chambre à coucher2ième étage12' 2" x 11' 10.7"Autre
- Cuisine2ième étage13' 6.9" x 9' 8.1"Autre
- Salle de bainsSous-sol7' 6.1" x 7' 10.8"Autre
- Salle de loisirsSous-sol16' 9.1" x 17' 3"Autre
- CuisineSous-sol11' 1.8" x 8' 2.8"Autre
Agents de cette inscription
Demandez plus d’infos
Demandez plus d’infos
Emplacement
147 Elgin Street, Hamilton, Ontario, L8L 4Y1 Canada
Autour de cette propriété
En savoir plus au sujet du quartier et des commodités autour de cette résidence.
Demander de l’information sur le quartier
En savoir plus au sujet du quartier et des commodités autour de cette résidence
Demander maintenantCalculatrice de versements hypothécaires
- $
- %$
- %
- Capital et intérêts 0
- Impôt foncier 0
- Frais de copropriété 0

