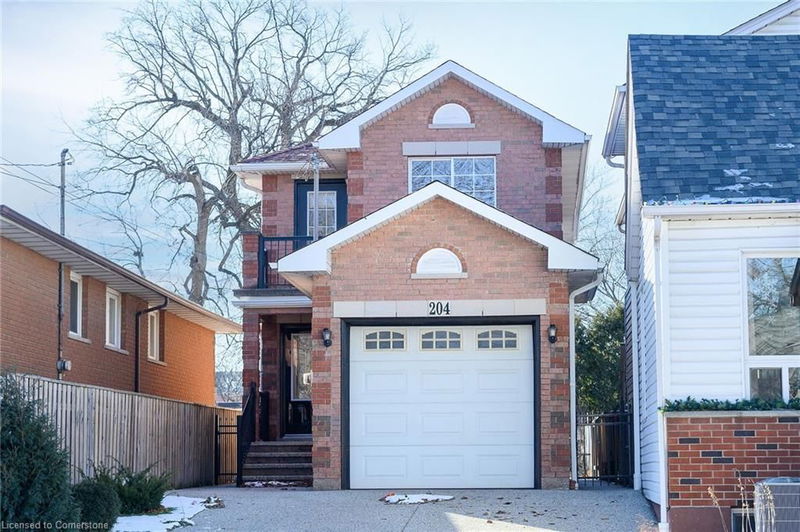Caractéristiques principales
- MLS® #: 40688967
- ID de propriété: SIRC2234186
- Type de propriété: Résidentiel, Maison unifamiliale détachée
- Aire habitable: 1 295 pi.ca.
- Construit en: 2004
- Chambre(s) à coucher: 3+1
- Salle(s) de bain: 3
- Stationnement(s): 3
- Inscrit par:
- RE/MAX Escarpment Realty Inc.
Description de la propriété
Welcome to this charming 2-story all-brick home in the heart of Hamilton, offering a seamless blend of functionality and location. With 3+1 bedrooms and 3 full bathrooms, this property provides ample space for families or those seeking multi-generational living. The home features an attached garage, a private driveway, and a separate side entrance leading to a fully finished basement with a second kitchen, making it ideal for an in-law suite or rental potential. Situated in a prime location, it’s just minutes from Bayfront Park, the West Harbour GO Station, and the vibrant shops and restaurants of trendy James Street North. Enjoy the convenience of city living while being steps away from parks, trails, and waterfront.
Pièces
- TypeNiveauDimensionsPlancher
- Cuisine avec coin repasPrincipal14' 11.9" x 11' 6.9"Autre
- FoyerPrincipal6' 11.8" x 8' 11.8"Autre
- SalonPrincipal10' 11.8" x 14' 11.9"Autre
- Chambre à coucher2ième étage14' 11" x 9' 6.9"Autre
- Chambre à coucher2ième étage10' 7.8" x 10' 2"Autre
- Chambre à coucher principale2ième étage13' 10.8" x 11' 6.1"Autre
- Chambre à coucherSous-sol13' 8.1" x 10' 9.1"Autre
- SalonSous-sol8' 6.3" x 12' 9.4"Autre
- Cuisine avec coin repasSous-sol8' 9.1" x 12' 11.9"Autre
Agents de cette inscription
Demandez plus d’infos
Demandez plus d’infos
Emplacement
204 Picton Street E, Hamilton, Ontario, L8L 3W9 Canada
Autour de cette propriété
En savoir plus au sujet du quartier et des commodités autour de cette résidence.
Demander de l’information sur le quartier
En savoir plus au sujet du quartier et des commodités autour de cette résidence
Demander maintenantCalculatrice de versements hypothécaires
- $
- %$
- %
- Capital et intérêts 0
- Impôt foncier 0
- Frais de copropriété 0

