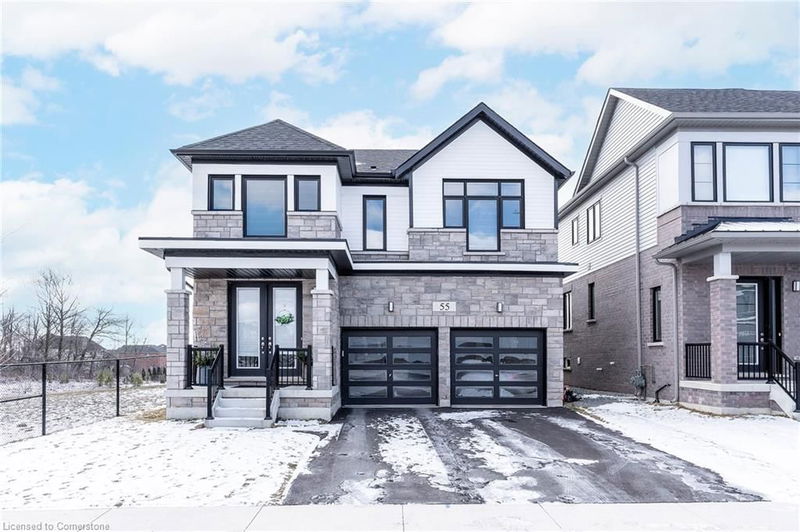Caractéristiques principales
- MLS® #: 40689324
- ID de propriété: SIRC2234119
- Type de propriété: Résidentiel, Maison unifamiliale détachée
- Aire habitable: 2 374 pi.ca.
- Chambre(s) à coucher: 4
- Salle(s) de bain: 3+1
- Stationnement(s): 4
- Inscrit par:
- RE/MAX Escarpment Realty Inc.
Description de la propriété
ALMOST NEW, 4 bedroom, 4 bath detached home in the this 10+ Mount Hope neighbourhood and on a premium lot with a double garage. This amazing open concept floor plan exudes natural light with glass doors and large windows throughout and is ideal for growing families and entertaining. The beautiful modern Kitch. offers granite counters, s/s appliances, large island with ample seating and plenty of cupboards and counter space and a bonus patio door walk out. The spacious main flr also offers a Liv Rm, formal Din Rm, Mudroom and 2 pce bath. Upstairs also offers plenty of space for the growing family with large master w/5 pce luxury ensuite w/separate tub & shower and double sinks and walk in closet. Guest room with 3 pce ensuite and 2 other generous sized beds and 5 pce main bath and best of all the convenience of upper laundry. The 3 other bedrooms all offer good space for furniture of convert one to an at home work space or play room. The basement is an open canvas awaiting your vision with a roughed in bath already there and a cold room for storage. The lot is a great size and you have only 1 side neighbour. You DO NOT want to miss THIS ONE, it has everything your family is looking for!!
Pièces
- TypeNiveauDimensionsPlancher
- SalonPrincipal14' 11.9" x 10' 11.8"Autre
- Salle de bainsPrincipal7' 4.9" x 3' 2.9"Autre
- CuisinePrincipal15' 8.1" x 7' 8.1"Autre
- Salle à mangerPrincipal12' 6" x 10' 11.8"Autre
- Chambre à coucher principale2ième étage14' 6" x 17' 5.8"Autre
- Salle de bains2ième étage8' 11.8" x 11' 3"Autre
- Salle de bains2ième étage11' 3.8" x 5' 6.9"Autre
- Chambre à coucher2ième étage9' 8.1" x 10' 7.9"Autre
- Chambre à coucher2ième étage9' 8.1" x 10' 11.8"Autre
- Chambre à coucher2ième étage12' 9.4" x 12' 11.9"Autre
- Salle de bains2ième étage8' 3.9" x 6' 2"Autre
- VestibulePrincipal8' 2.8" x 8' 8.5"Autre
- Salle de lavage2ième étage8' 8.5" x 8' 2.8"Autre
Agents de cette inscription
Demandez plus d’infos
Demandez plus d’infos
Emplacement
55 Yale Drive, Hamilton, Ontario, L0R 1W0 Canada
Autour de cette propriété
En savoir plus au sujet du quartier et des commodités autour de cette résidence.
Demander de l’information sur le quartier
En savoir plus au sujet du quartier et des commodités autour de cette résidence
Demander maintenantCalculatrice de versements hypothécaires
- $
- %$
- %
- Capital et intérêts 0
- Impôt foncier 0
- Frais de copropriété 0

