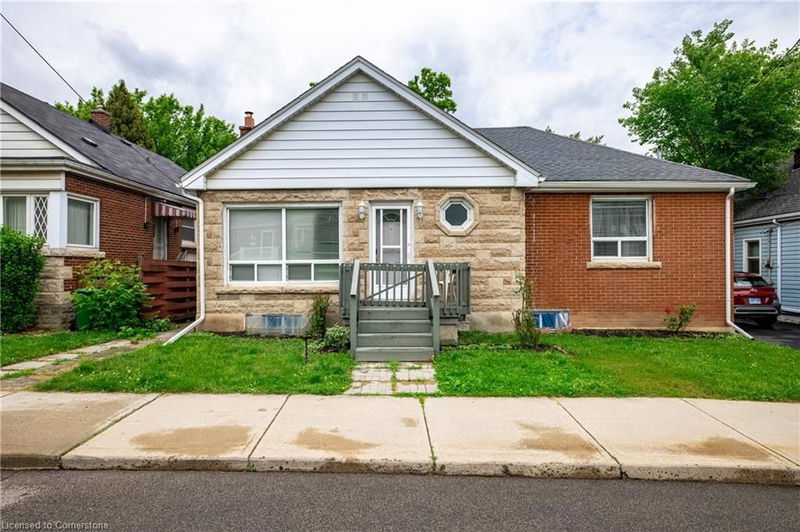Caractéristiques principales
- MLS® #: 40687733
- ID de propriété: SIRC2234063
- Type de propriété: Résidentiel, Maison unifamiliale détachée
- Aire habitable: 1 994 pi.ca.
- Construit en: 1946
- Chambre(s) à coucher: 5+4
- Salle(s) de bain: 2+1
- Stationnement(s): 3
- Inscrit par:
- RE/MAX Escarpment Golfi Realty Inc.
Description de la propriété
Turn-key opportunity close to McMaster University. This fully licensed, legal two-family detached home is a rare find for savvy investors or parents of McMaster University students! Thoughtfully updated and ready to go, this property offers over 1950 sq. ft. of total finished living space, including a fully finished legal secondary basement suite with a separate entrance, its own kitchen, and private laundry. Nestled within walking distance of McMaster University, this gem boasts recent upgrades: 2023 roof and attic insulation, 2022 front porch stairs and railings, and 2019 basement waterproofing with weeping tiles. The new legal-size basement window wells ensure safety and natural light for future tenants. With a spacious asphalt driveway fitting up to three cars, two City of Hamilton rental licenses for separate units, and unbeatable proximity to campus, this property is perfect for multiple scenarios: Investors can start collecting rent immediately with no work needed. Parents of McMaster students can secure a safe, comfortable home for their kids while building equity. Families can enjoy the main level and supplement income by leasing the basement. Bonus potential: A possibility to convert the attic into additional living space (buyer due diligence) Large 55.5 ft. by 100 ft. lot with huge back yard with potential. Currently rented generating a monthly revenue of $6800.00 from two units.
Pièces
- TypeNiveauDimensionsPlancher
- Chambre à coucherPrincipal36' 3.8" x 32' 9.7"Autre
- Chambre à coucherPrincipal36' 3.4" x 32' 9.7"Autre
- Chambre à coucherPrincipal36' 3" x 23' 3.5"Autre
- Chambre à coucherPrincipal36' 3" x 26' 5.7"Autre
- Cuisine avec coin repasPrincipal59' 1.8" x 49' 4.5"Autre
- Cuisine avec coin repasSous-sol55' 10" x 49' 3.7"Autre
- Chambre à coucherSous-sol46' 2.7" x 33' 8.5"Autre
- Chambre à coucherSous-sol32' 10" x 36' 10.7"Autre
- Chambre à coucherSous-sol36' 5" x 36' 3"Autre
- Chambre à coucherSous-sol29' 7.9" x 39' 5.2"Autre
- Chambre à coucherPrincipal36' 3" x 23' 2.3"Autre
Agents de cette inscription
Demandez plus d’infos
Demandez plus d’infos
Emplacement
86 Whitney Avenue, Hamilton, Ontario, L8S 2G5 Canada
Autour de cette propriété
En savoir plus au sujet du quartier et des commodités autour de cette résidence.
- 40.16% 20 à 34 ans
- 14.15% 50 à 64 ans
- 12.21% 35 à 49 ans
- 10.62% 65 à 79 ans
- 7.88% 15 à 19 ans
- 4.24% 80 ans et plus
- 4.04% 0 à 4 ans
- 3.66% 5 à 9
- 3.05% 10 à 14
- Les résidences dans le quartier sont:
- 41.43% Ménages unifamiliaux
- 36.61% Ménages d'une seule personne
- 21.24% Ménages de deux personnes ou plus
- 0.71% Ménages multifamiliaux
- 133 779 $ Revenu moyen des ménages
- 47 854 $ Revenu personnel moyen
- Les gens de ce quartier parlent :
- 77.12% Anglais
- 6.55% Mandarin
- 4.17% Anglais et langue(s) non officielle(s)
- 2.95% Arabe
- 2.55% Ourdou
- 2.04% Hindi
- 1.37% Bengali
- 1.33% Pendjabi
- 0.98% Gujarati
- 0.94% Ukrainien
- Le logement dans le quartier comprend :
- 63.89% Maison individuelle non attenante
- 22.25% Duplex
- 9.42% Appartement, moins de 5 étages
- 2.79% Maison en rangée
- 1.65% Maison jumelée
- 0% Appartement, 5 étages ou plus
- D’autres font la navette en :
- 11.57% Transport en commun
- 9.37% Marche
- 7.65% Autre
- 1.95% Vélo
- 30.06% Diplôme d'études secondaires
- 26.73% Baccalauréat
- 16.19% Certificat ou diplôme d'un collège ou cégep
- 13.36% Certificat ou diplôme universitaire supérieur au baccalauréat
- 9.34% Aucun diplôme d'études secondaires
- 4.12% Certificat ou diplôme d'apprenti ou d'une école de métiers
- 0.2% Certificat ou diplôme universitaire inférieur au baccalauréat
- L’indice de la qualité de l’air moyen dans la région est 2
- La région reçoit 311.59 mm de précipitations par année.
- La région connaît 7.39 jours de chaleur extrême (31.8 °C) par année.
Demander de l’information sur le quartier
En savoir plus au sujet du quartier et des commodités autour de cette résidence
Demander maintenantCalculatrice de versements hypothécaires
- $
- %$
- %
- Capital et intérêts 4 637 $ /mo
- Impôt foncier n/a
- Frais de copropriété n/a

