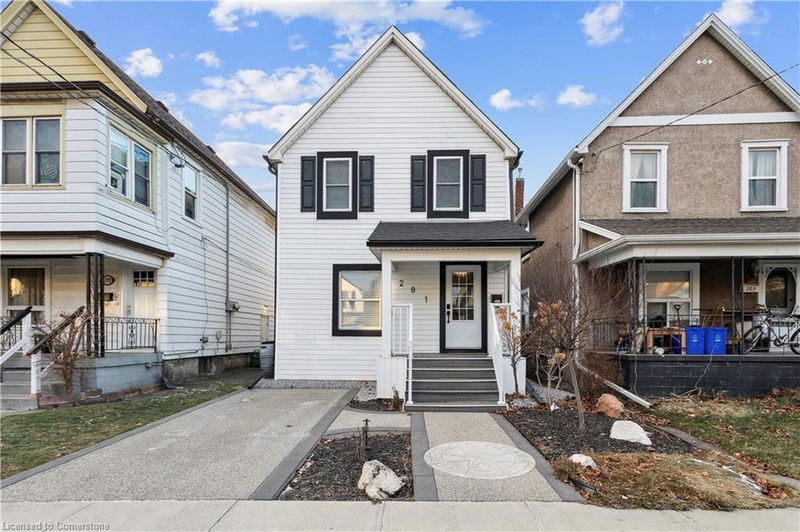Caractéristiques principales
- MLS® #: 40688683
- ID de propriété: SIRC2232261
- Type de propriété: Résidentiel, Maison unifamiliale détachée
- Aire habitable: 1 732 pi.ca.
- Grandeur du terrain: 2 508 pi.ca.
- Construit en: 1912
- Chambre(s) à coucher: 4
- Salle(s) de bain: 2
- Stationnement(s): 1
- Inscrit par:
- Waterside Real Estate Group
Description de la propriété
Discover the charm and modern updates of 201 Rosslyn Avenue North! With over 1,700 sq ft of thoughtfully designed living space on a 25x100 ft lot, this home is perfect for first-time buyers or savvy investors seeking something special. Step inside to an open-concept layout with high ceilings and abundant natural light. The large kitchen is a dream for cooks, featuring sleek quartz countertops, ample prep space, and a raised entertaining area. This home offers 4 bedrooms, 2 updated bathrooms, and fresh paint with new light fixtures, all designed for comfort and style. Smart storage solutions ensure every space is functional and efficient. Outside, enjoy your own private entertainment area with an aggregate concrete driveway, patio, composite deck, and fully fenced yard for added privacy and security. Ideally located minutes from shopping, dining, and entertainment, including top restaurants like Shorty’s Pizza and Bernie’s Tavern, this home offers vibrant city living. This home is move-in ready and provides the perfect balance of character, comfort, and lifestyle. Book a tour today and see 201 Rosslyn Avenue North for yourself - a space where thoughtful design meets everyday living.
Pièces
- TypeNiveauDimensionsPlancher
- FoyerPrincipal4' 11" x 4' 3.1"Autre
- SalonPrincipal11' 10.7" x 11' 10.7"Autre
- Salle à mangerPrincipal12' 9.9" x 14' 11"Autre
- Salle de bainsPrincipal7' 4.9" x 4' 3.1"Autre
- CuisinePrincipal12' 9.4" x 15' 7"Autre
- Salle familialePrincipal10' 9.9" x 12' 6"Autre
- Chambre à coucher principale2ième étage11' 8.9" x 15' 11"Autre
- Chambre à coucher2ième étage10' 9.1" x 7' 4.1"Autre
- Chambre à coucher2ième étage9' 6.9" x 10' 4.8"Autre
- Chambre à coucher2ième étage11' 3" x 15' 10.1"Autre
- Salle de bains2ième étage7' 4.9" x 6' 4.7"Autre
Agents de cette inscription
Demandez plus d’infos
Demandez plus d’infos
Emplacement
201 Rosslyn Avenue N, Hamilton, Ontario, L8L 7P8 Canada
Autour de cette propriété
En savoir plus au sujet du quartier et des commodités autour de cette résidence.
Demander de l’information sur le quartier
En savoir plus au sujet du quartier et des commodités autour de cette résidence
Demander maintenantCalculatrice de versements hypothécaires
- $
- %$
- %
- Capital et intérêts 0
- Impôt foncier 0
- Frais de copropriété 0

