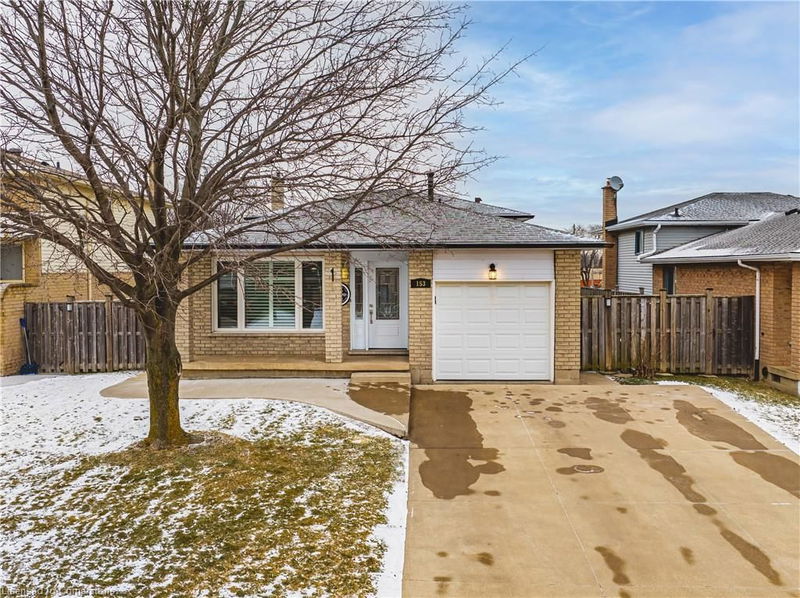Caractéristiques principales
- MLS® #: 40688714
- ID de propriété: SIRC2232255
- Type de propriété: Résidentiel, Maison unifamiliale détachée
- Aire habitable: 1 686 pi.ca.
- Chambre(s) à coucher: 3+1
- Salle(s) de bain: 2
- Stationnement(s): 5
- Inscrit par:
- RE/MAX Escarpment Realty Inc.
Description de la propriété
Pride of ownership is evident in this well-maintained home, with the same owner for 40 years. Welcome to 153 Ravenbury Drive, located in the highly sought-after Randall Central Mountain area. This home has been meticulously cared for and offers 3+1 bedrooms and 2 full, beautifully renovated bathrooms. The updated kitchen boasts espresso cabinets and newer stainless steel appliances. The open-concept living and dining room provides plenty of space for entertaining guests. The second level features 3 spacious bedrooms. Lower level walkout family room provides direct access to a private, fenced rear yard—perfect for outdoor relaxation or entertaining. A cozy sitting room with a gas fireplace adds a touch of comfort to the home. The basement includes a large bedroom, laundry area, and access to the garage, as well as plenty of storage space and a cold room. Recent updates include: Roof 2021, Walkways 2021, Shutters 2022, Upstairs Bath 2020, Lower Bath 2022, Dishwasher 2024, Fridge, Stove, Washer & Dryer 2022. There is ample parking for up to 5 cars, and the home is within walking distance to schools and parks. Enjoy the convenience of being close to Limeridge Mall, Grocery stores, rec center, LINC with easy access to the QEW and 403. This is a fantastic opportunity to own a home that has been lovingly maintained and is ready for your next chapter.
Pièces
- TypeNiveauDimensionsPlancher
- CuisinePrincipal11' 6.1" x 15' 8.1"Autre
- Chambre à coucher principale2ième étage11' 3.8" x 13' 5.8"Autre
- SalonPrincipal10' 4" x 16' 2"Autre
- Salle à mangerPrincipal10' 9.1" x 10' 9.9"Autre
- Chambre à coucher2ième étage11' 10.7" x 11' 3.8"Autre
- Salle familialeSupérieur13' 8.1" x 19' 10.1"Autre
- SalonSupérieur11' 10.7" x 12' 2.8"Autre
- Chambre à coucherSous-sol9' 6.1" x 16' 2.8"Autre
- Salle familialeSupérieur13' 8.1" x 19' 10.1"Autre
- Chambre à coucherSous-sol9' 6.1" x 16' 2.8"Autre
- SalonSupérieur11' 10.7" x 12' 2.8"Autre
- Chambre à coucher2ième étage8' 5.9" x 9' 1.8"Autre
Agents de cette inscription
Demandez plus d’infos
Demandez plus d’infos
Emplacement
153 Ravenbury Drive, Hamilton, Ontario, L8W 2B4 Canada
Autour de cette propriété
En savoir plus au sujet du quartier et des commodités autour de cette résidence.
Demander de l’information sur le quartier
En savoir plus au sujet du quartier et des commodités autour de cette résidence
Demander maintenantCalculatrice de versements hypothécaires
- $
- %$
- %
- Capital et intérêts 0
- Impôt foncier 0
- Frais de copropriété 0

