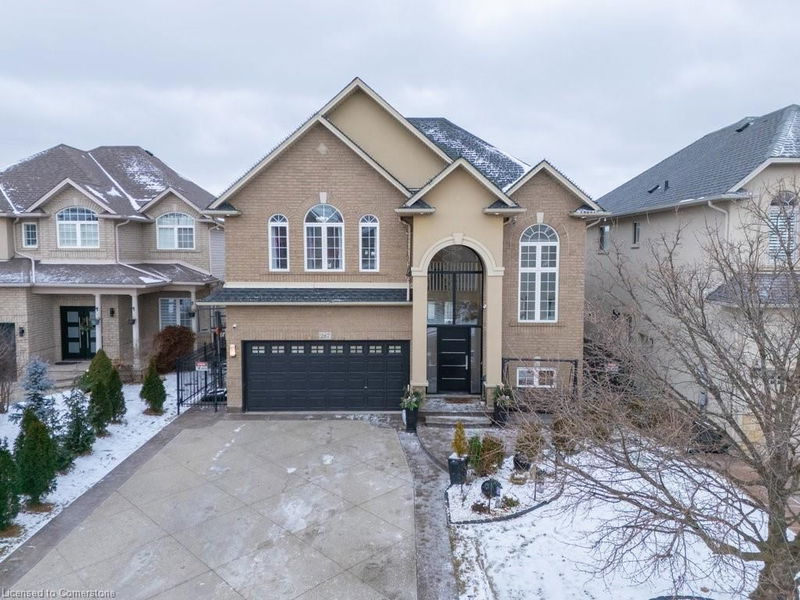Caractéristiques principales
- MLS® #: 40687667
- ID de propriété: SIRC2232152
- Type de propriété: Résidentiel, Maison unifamiliale détachée
- Aire habitable: 2 700,17 pi.ca.
- Construit en: 2006
- Chambre(s) à coucher: 4+1
- Salle(s) de bain: 3+1
- Stationnement(s): 5
- Inscrit par:
- Royal LePage Real Estate Services Phinney Real Estate
Description de la propriété
This fully renovated, turn-key home offers 3700sqft of living space and is a standout property situated on a highly sought- after street, a perfect blend of modern elegance and family-friendly functionality.
The sun-filled, open-concept main floor showcases wide plank engineered floors and
sleek custom millwork, creating a sophisticated and welcoming atmosphere. At the
heart of the home is a stunning chef’s kitchen, complete with white cabinetry, quartz
countertops, a gas cooktop, stainless steel wall ovens, fridge, dishwasher and a bar
fridge. The kitchen overlooks the grand family room with a gas fireplace and gorgeous
accent wall with shelving. The layout is ideal for both entertaining and day-to-day living.
The second level features four generously sized bedrooms, including a luxurious
primary retreat with a double-door entry. The expansive walk-in closet, complete with
custom storage solutions, and the spa-inspired five-piece ensuite with double sinks, a
glass shower, and a freestanding tub elevate the space to a true sanctuary. The lower
level adds even more versatility to the home, offering a recreation or movie room with
an electric fireplace, an additional room that can serve as a guest bedroom or home
office, and a three-piece bathroom.
Outside, the fully fenced backyard provides a private oasis with a stamped concrete
patio and ample grass space for outdoor enjoyment. Located in a fantastic
neighbourhood known for its top-rated schools, beautiful parks, and convenient access
to highways, shopping, and dining, this home is perfectly suited for families and those
seeking a vibrant, connected lifestyle. This is a rare opportunity to own a truly
exceptional home in a prime location.
Pièces
- TypeNiveauDimensionsPlancher
- Salle familialePrincipal14' 6.8" x 17' 10.1"Autre
- Salle à mangerPrincipal10' 7.9" x 10' 7.1"Autre
- CuisinePrincipal22' 10" x 15' 3.8"Autre
- Chambre à coucher principale2ième étage17' 10.9" x 17' 10.9"Autre
- Chambre à coucher2ième étage12' 4.8" x 18' 1.4"Autre
- Chambre à coucher2ième étage14' 4.8" x 11' 3.8"Autre
- Chambre à coucher2ième étage11' 3" x 15' 8.1"Autre
- Salle de loisirsSupérieur17' 7" x 16' 4"Autre
- Chambre à coucherSupérieur11' 3.8" x 18' 2.1"Autre
Agents de cette inscription
Demandez plus d’infos
Demandez plus d’infos
Emplacement
287 Cloverleaf Drive, Hamilton, Ontario, L9K 1T1 Canada
Autour de cette propriété
En savoir plus au sujet du quartier et des commodités autour de cette résidence.
Demander de l’information sur le quartier
En savoir plus au sujet du quartier et des commodités autour de cette résidence
Demander maintenantCalculatrice de versements hypothécaires
- $
- %$
- %
- Capital et intérêts 0
- Impôt foncier 0
- Frais de copropriété 0

