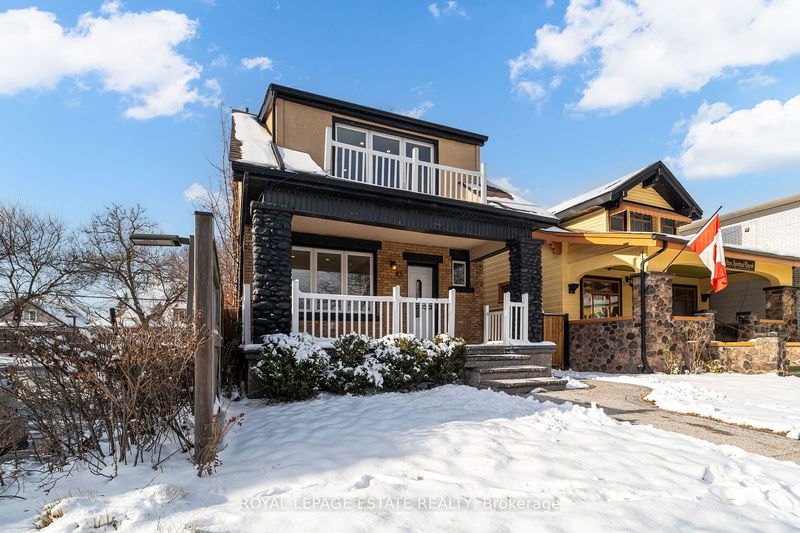Caractéristiques principales
- MLS® #: X11911603
- ID de propriété: SIRC2230274
- Type de propriété: Résidentiel, Maison unifamiliale détachée
- Grandeur du terrain: 2 938,07 pi.ca.
- Construit en: 100
- Chambre(s) à coucher: 3+1
- Salle(s) de bain: 2
- Pièces supplémentaires: Sejour
- Stationnement(s): 2
- Inscrit par:
- ROYAL LEPAGE ESTATE REALTY
Description de la propriété
Located on prime Ottawa Street & just a quick walk from Gage Park, this beautiful detached 2.5 story 3 bed + loft , 2 bath home is very desirable. Located in The trendy Crown Point west neighborhood this home offers a variety of shops & restaurants all within walking distance. You will want to spend the warm summer nights on the massive front porch with stone columns that frames your front entry. The home has been tastefully updated over the years incl the main 4 pc bath & new vanity, soaker tub with glass shower doors & 12x24 ceramic tiles. The spacious kitchen is well equiped with plenty of cabinets for storage, ample granite counter space & stainless appliances. The primary suite boasts a large walk in closet & access to the third floor loft space perfect for a private retreat, tv room or home office. The basement is a blank canvas & includes a new gas furnace (2024) plus laundry area feat brand new washer & dryer (2024). Spacious mudroom at the back entry with a main floor 2 pc bath & walk-out to large deck &fully fenced private back yard. The walkways surrounding the home are made with pebbelcrete which are beautiful & also low maintenance. Complete with a large garden shed out back for extra storage & 2 car side by side parking off the laneway.
Pièces
- TypeNiveauDimensionsPlancher
- FoyerPrincipal8' 3.2" x 13' 1.8"Autre
- SalonPrincipal11' 2.8" x 13' 1.8"Autre
- Salle à mangerPrincipal11' 2.8" x 14' 4.4"Autre
- CuisinePrincipal8' 3.2" x 14' 4.4"Autre
- VestibulePrincipal5' 5.3" x 15' 6.6"Autre
- Chambre à coucher principale2ième étage10' 7.9" x 12' 7.1"Autre
- Chambre à coucher2ième étage9' 4.9" x 15' 3.1"Autre
- Chambre à coucher2ième étage9' 10.1" x 10' 8.7"Autre
- Loft3ième étage8' 5.5" x 19' 8.6"Autre
- Salle de lavageSous-sol18' 10.7" x 28' 2.2"Autre
Agents de cette inscription
Demandez plus d’infos
Demandez plus d’infos
Emplacement
81 Ottawa St N, Hamilton, Ontario, L8H 3Y9 Canada
Autour de cette propriété
En savoir plus au sujet du quartier et des commodités autour de cette résidence.
Demander de l’information sur le quartier
En savoir plus au sujet du quartier et des commodités autour de cette résidence
Demander maintenantCalculatrice de versements hypothécaires
- $
- %$
- %
- Capital et intérêts 0
- Impôt foncier 0
- Frais de copropriété 0

