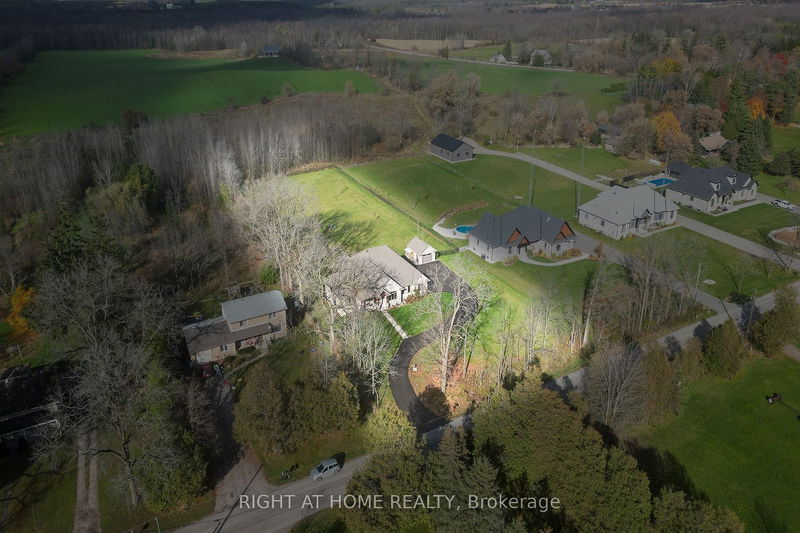Caractéristiques principales
- MLS® #: X11908530
- N° MLS® secondaire: 40687572
- ID de propriété: SIRC2228009
- Type de propriété: Résidentiel, Maison unifamiliale détachée
- Grandeur du terrain: 77 894 pi.ca.
- Construit en: 6
- Chambre(s) à coucher: 3+2
- Salle(s) de bain: 4
- Pièces supplémentaires: Sejour
- Stationnement(s): 10
- Inscrit par:
- RIGHT AT HOME REALTY
Description de la propriété
Experience the epitome of luxury living. Welcome to your private sanctuary in this exquisite custom-built bungalow on a picturesque 1.8 acre lot. Perfectly situated between Cambridge, Guelph, & Hamilton, with easy access to all amenities & highways. This stunning property offers the best of both worlds; tranquility & convenience. Energy Star Certified & over 5000 sq ft of liveable space! Breathtaking open-concept great room features 15 ft vaulted ceiling with stone fireplace. Exquisite Chef's kitchen with Kitchen Aid appliances, granite, centre island with seating, custom cabinets & walk in pantry. Main floor boasts 9 ft ceilings, dedicated office, dining room, 3 spacious beds & 2.5 baths. Primary retreat showcases incredible views of the property, a spa-inspired ensuite with double sinks, soaker tub, glass shower & generous walk-in closet. Laundry with pet spa, mud room & access to the oversized double garage. Lower level is an expansive space with 9 ft+ ceilings, massive recreation room, 2 large bedrooms, full bath with glass shower, ample storage & impressive utility room. Unfinished space could be converted to a self-contained in-law suite. Peace of mind comes with the most energy-efficient geothermal heating & cooling, ICF foundation for superior insulation, 200 amp service & UV/reverse osmosis water system with pressurizing tank. Additional detached garage with electricity & pass through. Fully fenced yard & stone fire pit. Property extends past the fence line. Move in ready, all you need to do is unpack!
Pièces
- TypeNiveauDimensionsPlancher
- VestibulePrincipal9' 6.9" x 21' 3.1"Autre
- Pièce principalePrincipal18' 11.1" x 21' 10.9"Autre
- CuisinePrincipal11' 10.9" x 24' 6.8"Autre
- Salle à mangerPrincipal11' 6.1" x 13' 10.9"Autre
- Bureau à domicilePrincipal10' 11.1" x 11' 1.8"Autre
- Chambre à coucher principalePrincipal15' 8.9" x 16' 8"Autre
- Chambre à coucherPrincipal11' 6.1" x 13' 10.1"Autre
- Chambre à coucherPrincipal11' 3.8" x 13' 10.1"Autre
- Salle de loisirsSous-sol19' 9" x 30' 2.9"Autre
- Chambre à coucherSous-sol11' 10.7" x 11' 10.1"Autre
- Chambre à coucherSous-sol11' 3" x 11' 10.1"Autre
- AutreSous-sol26' 4.9" x 35' 4"Autre
Agents de cette inscription
Demandez plus d’infos
Demandez plus d’infos
Emplacement
1897 Concession 8 Rd W, Hamilton, Ontario, N1R 5S2 Canada
Autour de cette propriété
En savoir plus au sujet du quartier et des commodités autour de cette résidence.
Demander de l’information sur le quartier
En savoir plus au sujet du quartier et des commodités autour de cette résidence
Demander maintenantCalculatrice de versements hypothécaires
- $
- %$
- %
- Capital et intérêts 0
- Impôt foncier 0
- Frais de copropriété 0

