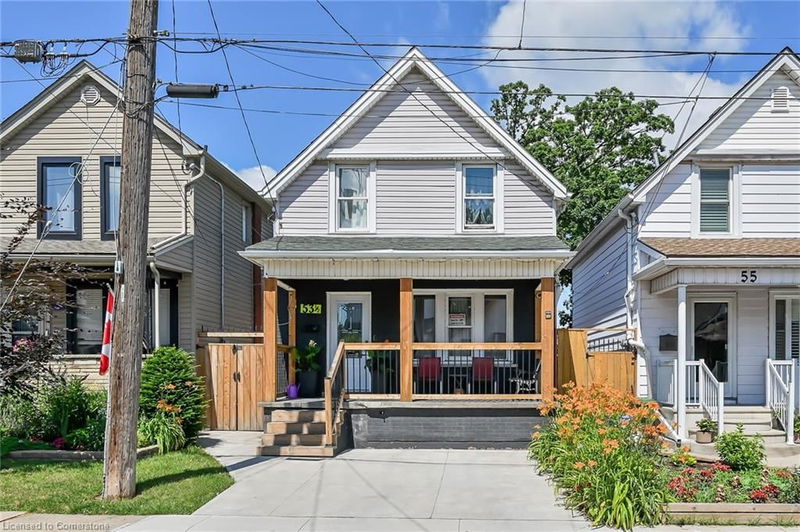Caractéristiques principales
- MLS® #: 40687140
- ID de propriété: SIRC2225284
- Type de propriété: Résidentiel, Maison unifamiliale détachée
- Aire habitable: 1 359 pi.ca.
- Grandeur du terrain: 2 500 pi.ca.
- Construit en: 1920
- Chambre(s) à coucher: 3
- Salle(s) de bain: 2
- Stationnement(s): 2
- Inscrit par:
- RE/MAX Escarpment Realty Inc.
Description de la propriété
This home has it all! Located in the desirable Crown Point Neighbourhood, you are minutes to the Highway, walking distance to the trendy restaurants of Ottawa Street and have the convenience of amenities and shops nearby.
This 3 bedroom, 2 bathroom has been updated providing a modern feel while preserving some classic elements which makes the home exude character. The modern kitchen has stone counters, stainless steel appliances and a breakfast bar that gives the home an open feel. You can take the sliding patio door directly to the BBQ area on the deck. Cosy up in the spacious living room that has a stunning accent wall and fireplace. Upstairs you have a generous Master Bedroom and renovated bathroom. The basement has tons of usable space with a family room, 3 pc washroom, laundry/utility room, workshop & storage room. After you fall in love with the inside, be sure to be drawn in by the ambiance of the backyard. Picture relaxing on your back deck, under the gazebo and taking in the sites of your beautiful garden or taking an evening soak in your hot tub. The home is packed with extras and includes some smart features. Extras: smart locks, google nest, security cameras, water purifier (2021), air purifiers (2021), furnace (2021), AC (2021), humidifier (2021), Thermostat (2021).
Pièces
- TypeNiveauDimensionsPlancher
- FoyerPrincipal7' 6.9" x 6' 8.3"Autre
- SalonPrincipal12' 2.8" x 10' 11.8"Autre
- Salle à mangerPrincipal13' 6.9" x 8' 6.3"Autre
- CuisinePrincipal13' 6.9" x 9' 6.1"Autre
- Salle de bains2ième étage6' 4.7" x 6' 8.3"Autre
- Chambre à coucher principale2ième étage11' 6.1" x 11' 5"Autre
- Chambre à coucher2ième étage12' 6" x 10' 7.8"Autre
- Chambre à coucher2ième étage9' 3" x 7' 6.9"Autre
- Salle de bainsSous-sol7' 8.1" x 4' 3.1"Autre
- Salle familialeSous-sol16' 9.9" x 14' 4"Autre
- AtelierSous-sol5' 4.1" x 17' 5.8"Autre
- Salle de lavageSous-sol8' 6.3" x 12' 11.9"Autre
Agents de cette inscription
Demandez plus d’infos
Demandez plus d’infos
Emplacement
53 1/2 Robins Avenue, Hamilton, Ontario, L8H 4N3 Canada
Autour de cette propriété
En savoir plus au sujet du quartier et des commodités autour de cette résidence.
Demander de l’information sur le quartier
En savoir plus au sujet du quartier et des commodités autour de cette résidence
Demander maintenantCalculatrice de versements hypothécaires
- $
- %$
- %
- Capital et intérêts 0
- Impôt foncier 0
- Frais de copropriété 0

