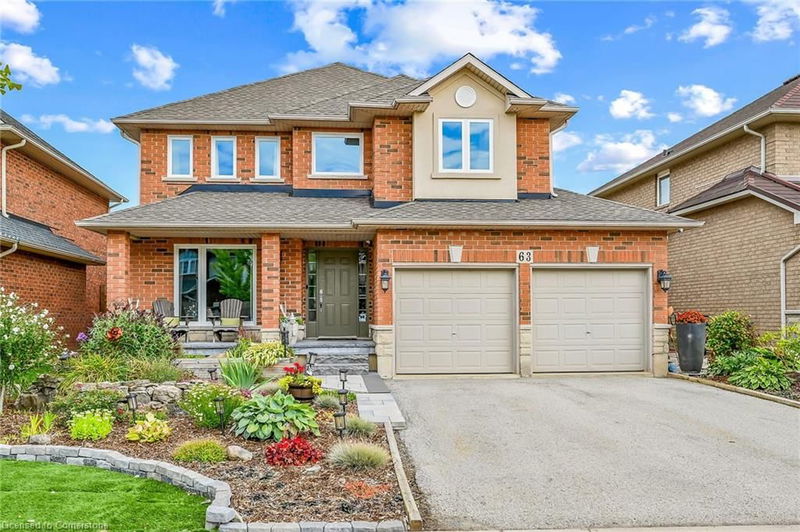Caractéristiques principales
- MLS® #: 40687196
- ID de propriété: SIRC2225245
- Type de propriété: Résidentiel, Maison unifamiliale détachée
- Aire habitable: 3 036 pi.ca.
- Chambre(s) à coucher: 4
- Salle(s) de bain: 2+2
- Stationnement(s): 6
- Inscrit par:
- Royal LePage State Realty
Description de la propriété
No disappointments here! Drive up to this fully landscaped home, with a low maintenance front yard a delight to welcome friends and family. Fabulous 2489sq ft + 1045sq ft (basement) detached family home on popular Stoney Creek Mtn. Featuring high end vinyl flooring, barn doors for stylish hall closet, electric fireplace in the living room and a spacious dining room ready for a your family. Main fir family rm with a gas fireplace and sunny window overlooking your new yard. Lge kitchen with island large enough to prep and gather around for casual family dining with sliding doors leading to rear yard. Make your way to the second level with hardwood stairs to loft area and four tastefully decorated bedrooms with vinyl firs. Primary bedroom features walk in closet and large private bath with separate shower and soaker tub. Basement level is proudly built, with preventive back flow value, sump pump and water proofing floor those just in case moments. Large family room (28x19) with room for a pool table, dart boards and more. Convenient 2 pce bath for those overnight guests. Easy to finish second area could easily be made into your work out area, or den. This four bedroom home features high end finishes throughout. No space left untouched from the finished basement with fourth bath (August 2024) to all windows in (Feb 2024) to kitchen with large island in 2016, An entertainers delight in the fully fenced yard with swim spa in 2023, gazebo and bbq shelter. Just steps to schools!
Pièces
- TypeNiveauDimensionsPlancher
- SalonPrincipal10' 7.9" x 22' 4.1"Autre
- Cuisine avec coin repasPrincipal11' 5" x 20' 6"Autre
- Salle familialePrincipal13' 10.8" x 17' 11.1"Autre
- Chambre à coucher principale2ième étage13' 6.9" x 17' 3"Autre
- Loft2ième étage6' 5.1" x 10' 4.8"Autre
- Salle de lavagePrincipal6' 4.7" x 8' 5.1"Autre
- Salle de bainsPrincipal4' 11.8" x 4' 11.8"Autre
- Chambre à coucher2ième étage11' 6.1" x 12' 8.8"Autre
- Chambre à coucher2ième étage10' 7.8" x 14' 8.9"Autre
- Chambre à coucher2ième étage10' 9.1" x 10' 11.8"Autre
- Salle de bains2ième étage7' 4.1" x 8' 3.9"Autre
- Salle de loisirsSous-sol18' 11.9" x 28' 10"Autre
- Salle de bains2ième étage12' 8.8" x 11' 6.1"Autre
- Salle de bainsSous-sol4' 8.1" x 7' 4.1"Autre
- RangementSous-sol16' 11.9" x 22' 4.1"Autre
- ServiceSous-sol9' 8.1" x 12' 9.4"Autre
Agents de cette inscription
Demandez plus d’infos
Demandez plus d’infos
Emplacement
63 Edna Avenue, Hamilton, Ontario, L0R 1P0 Canada
Autour de cette propriété
En savoir plus au sujet du quartier et des commodités autour de cette résidence.
Demander de l’information sur le quartier
En savoir plus au sujet du quartier et des commodités autour de cette résidence
Demander maintenantCalculatrice de versements hypothécaires
- $
- %$
- %
- Capital et intérêts 0
- Impôt foncier 0
- Frais de copropriété 0

