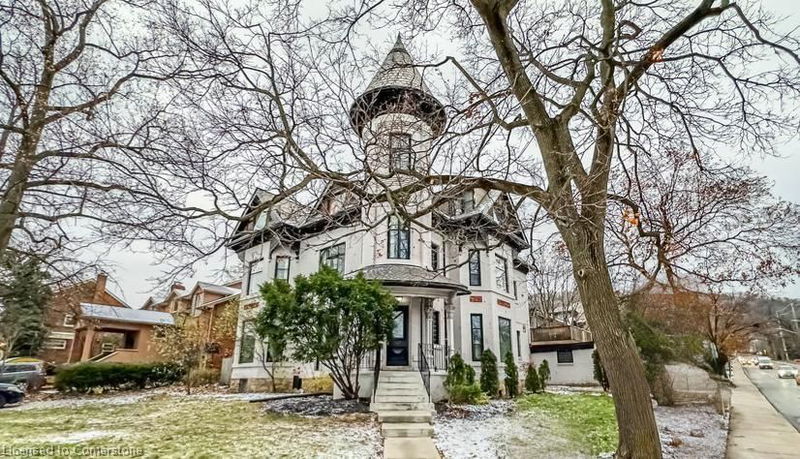Caractéristiques principales
- MLS® #: 40684661
- ID de propriété: SIRC2206263
- Type de propriété: Résidentiel, Maison unifamiliale détachée
- Aire habitable: 6 295 pi.ca.
- Grandeur du terrain: 10 634,73 pi.ca.
- Construit en: 1881
- Chambre(s) à coucher: 10
- Salle(s) de bain: 6
- Stationnement(s): 10
- Inscrit par:
- Royal LePage State Realty
Description de la propriété
A Rare Opportunity to Own a Piece of Hamilton’s History. The "Queen St Castle" is a magnificent circa 1881 home situated at the prestigious corner of Queen Street South and Aberdeen Avenue. This architectural gem, also known as "Hawkin’s House" and "Henson Queen" (after its original owner), is recognized as one of Hamilton’s most iconic homes and is listed among the city’s Architecturally Significant Properties. This white Victorian masterpiece, complete with a turret, has been lovingly maintained by a select few owners and is being offered for the first time in years after being acquired off-market. Grandfathered as a legal non-conforming triplex in 2014, it presents the potential to be restored to its original grandeur as a stunning single-family home for those looking to create a bespoke estate. Features a prime location nestled in the heart of the Durand neighborhood, at the base of the escarpment, you’re just steps from Locke Street’s vibrant shops, restaurants, and dog park. Augusta, James, and Hess Streets are all within walking distance, with access to the Bruce Trail and major highways just minutes away. Enjoy ample parking & outdoor space. A triple car attached garage/carport, plus driveway parking for up to 7 vehicles, ensures convenience. The fully fenced yard offers privacy and potential for outdoor entertaining. Modern Updates Include: Front Porch and Hallway Painting (2024), Chimney Cap (2024), Carport Roof (2023), Soffit and Fascia (2020 & 2024). Its proximity to Hamilton’s hospitals, McMaster University, Mohawk College, and multiple GO stations makes it ideal for professionals and families seeking a property that combines location, history, and prestige. Don’t miss the chance to own one of Hamilton’s most admired landmarks—experience the grandeur of "The Queen St Castle" and create your own chapter in its remarkable history.
Pièces
- TypeNiveauDimensionsPlancher
- Chambre à coucher principalePrincipal13' 10.1" x 16' 8"Autre
- Salle de bainsPrincipal3' 2.1" x 6' 7.9"Autre
- Salle à mangerPrincipal8' 8.5" x 13' 8.1"Autre
- Chambre à coucherPrincipal8' 2" x 8' 11.8"Autre
- Chambre à coucherPrincipal12' 9.1" x 14' 6.8"Autre
- Cuisine avec coin repasPrincipal14' 2" x 16' 6.8"Autre
- Salle familialePrincipal13' 8.9" x 18' 9.9"Autre
- Salle de lavagePrincipal2' 5.9" x 3' 10"Autre
- SalonPrincipal13' 3" x 18' 4.8"Autre
- FoyerPrincipal8' 6.3" x 8' 6.3"Autre
- BoudoirPrincipal9' 6.1" x 19' 3.8"Autre
- Chambre à coucher principale2ième étage14' 6" x 14' 9.1"Autre
- Salle de bains2ième étage4' 9" x 6' 7.1"Autre
- Chambre à coucher2ième étage14' 11" x 14' 6.8"Autre
- Salle à manger2ième étage12' 9.9" x 14' 6"Autre
- Chambre à coucher2ième étage9' 10.8" x 10' 9.1"Autre
- Salon2ième étage14' 11" x 21' 9"Autre
- Solarium/Verrière2ième étage9' 10.1" x 21' 3.1"Autre
- Cuisine avec coin repas2ième étage8' 2.8" x 16' 11.9"Autre
- Salle de lavage2ième étage10' 7.8" x 3' 2.1"Autre
- Salle de bains2ième étage6' 5.9" x 6' 11"Autre
- Salon2ième étage8' 6.3" x 8' 6.3"Autre
- Salle de bains3ième étage4' 9.8" x 7' 6.9"Autre
- Salle de bains3ième étage7' 6.1" x 9' 1.8"Autre
- Chambre à coucher3ième étage14' 9.1" x 16' 6"Autre
- Chambre à coucher3ième étage14' 4.8" x 18' 1.4"Autre
- Chambre à coucher3ième étage19' 7.8" x 27' 5.9"Autre
- Chambre à coucher3ième étage11' 3.8" x 15' 5.8"Autre
- Cuisine avec coin repas3ième étage11' 3.8" x 12' 11.1"Autre
- Salon3ième étage14' 4.8" x 20' 11.1"Autre
- AtelierSous-sol14' 11.9" x 20' 1.5"Autre
- Salon3ième étage8' 6.3" x 8' 6.3"Autre
- ServiceSous-sol14' 11.9" x 20' 1.5"Autre
- Salle de lavageSous-sol6' 4.7" x 10' 7.8"Autre
Agents de cette inscription
Demandez plus d’infos
Demandez plus d’infos
Emplacement
347 Queen Street S, Hamilton, Ontario, L8P 3T8 Canada
Autour de cette propriété
En savoir plus au sujet du quartier et des commodités autour de cette résidence.
Demander de l’information sur le quartier
En savoir plus au sujet du quartier et des commodités autour de cette résidence
Demander maintenantCalculatrice de versements hypothécaires
- $
- %$
- %
- Capital et intérêts 0
- Impôt foncier 0
- Frais de copropriété 0

