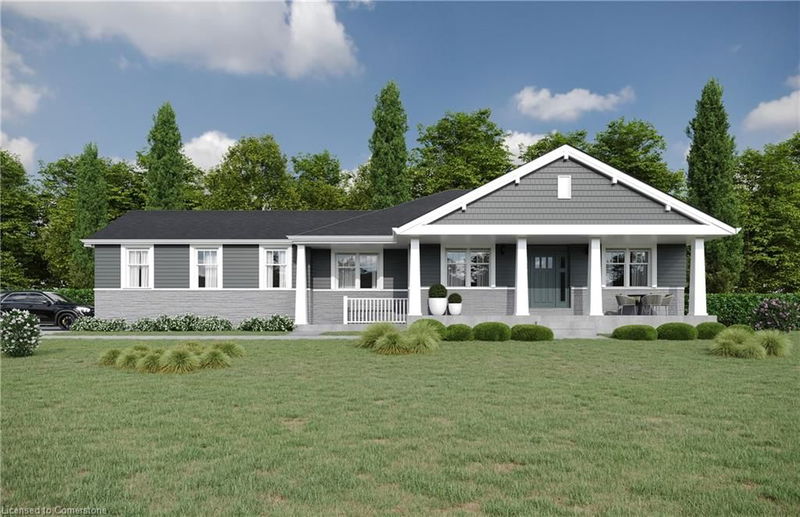Caractéristiques principales
- MLS® #: 40683460
- ID de propriété: SIRC2204508
- Type de propriété: Résidentiel, Maison unifamiliale détachée
- Aire habitable: 3 635 pi.ca.
- Grandeur du terrain: 27 404,02 pi.ca.
- Chambre(s) à coucher: 3+1
- Salle(s) de bain: 3+1
- Stationnement(s): 4
- Inscrit par:
- Real Broker Ontario Ltd.
Description de la propriété
Builder Bonus: Finished Basement with Separate Entrance – Valued at approx. $100K*
Welcome to Wildan Estates, a community where rural tranquility meets modern luxury on ½ acre+ lots. The Skimson, our newly expanded bungalow, offers an impressive 3,635 square feet of beautifully finished, livable space, designed for those who value both elegance and functionality. This thoughtfully crafted home features a gourmet custom kitchen, spa-inspired
bathrooms, soaring 9ft California ceilings, and a spacious triple attached garage. The professionally finished basement with a separate entrance is perfect for extended family, entertaining, or creating your dream retreat. It also comes with all the mechanical rough-ins for a future kitchen, offering even more flexibility and possibilities. This incredible bonus is a
limited-time offering that adds value and versatility to your home. The home’s architectural features showcase a striking combination of high-quality brick, stone, and vinyl, ensuring every home is unique while remaining low-maintenance. Energy-efficient upgrades, including enhanced insulation, EnergyStar Low-E Argon-filled windows, and high-performance HVAC systems, ensure comfort in every season. As part of your home-buying experience, every purchaser gets the opportunity to meet with the
builder/designer personally to discuss your specific needs and preferences in detail, ensuring your home is perfectly suited to your lifestyle.
Protected by Tarion’s 1-, 2-, and 7-year warranties, this home offers peace of mind and a rare opportunity to experience the best of rural charm and modern living.
*Value varies based on model choice
Pièces
- TypeNiveauDimensionsPlancher
- FoyerPrincipal6' 11.8" x 8' 11.8"Autre
- Bureau à domicilePrincipal10' 7.8" x 12' 11.9"Autre
- Chambre à coucherPrincipal10' 11.8" x 14' 11"Autre
- Salle de bainsPrincipal6' 5.9" x 4' 2"Autre
- Chambre à coucherPrincipal10' 11.8" x 12' 9.4"Autre
- Pièce principalePrincipal16' 1.2" x 18' 1.4"Autre
- CuisinePrincipal18' 1.4" x 12' 9.4"Autre
- Salle à mangerPrincipal14' 11.9" x 16' 1.2"Autre
- Chambre à coucher principalePrincipal14' 11" x 18' 1.4"Autre
- Salle de bainsPrincipal2' 11.8" x 8' 6.3"Autre
- Salle de bainsPrincipal6' 9.1" x 14' 11"Autre
- Salle de lavagePrincipal10' 7.8" x 12' 9.4"Autre
- Salle de bainsSous-sol4' 5.9" x 6' 4.7"Autre
- Chambre à coucherSous-sol14' 11" x 12' 9.4"Autre
- Salle de lavageSous-sol10' 7.8" x 8' 6.3"Autre
Agents de cette inscription
Demandez plus d’infos
Demandez plus d’infos
Emplacement
SKIMSON Logan Court, Hamilton, Ontario, L8N 2Z7 Canada
Autour de cette propriété
En savoir plus au sujet du quartier et des commodités autour de cette résidence.
Demander de l’information sur le quartier
En savoir plus au sujet du quartier et des commodités autour de cette résidence
Demander maintenantCalculatrice de versements hypothécaires
- $
- %$
- %
- Capital et intérêts 10 156 $ /mo
- Impôt foncier n/a
- Frais de copropriété n/a

