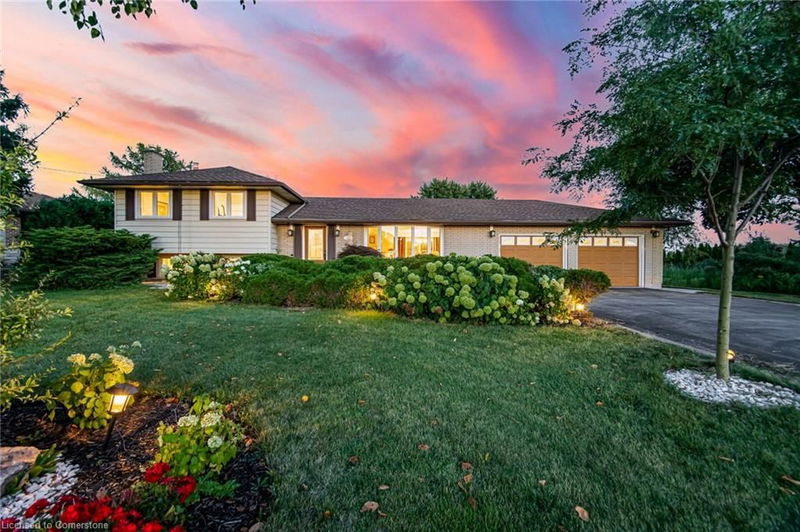Caractéristiques principales
- MLS® #: 40643134
- ID de propriété: SIRC2196124
- Type de propriété: Résidentiel, Maison unifamiliale détachée
- Aire habitable: 1 588 pi.ca.
- Chambre(s) à coucher: 3
- Salle(s) de bain: 2
- Stationnement(s): 6
- Inscrit par:
- REMAX REALTY SERVICES INC 201
Description de la propriété
Charming Country Retreat with Modern Conveniences, Discover your dream home nestled in the peaceful countryside of Glanbrook, just minutes away from the Red Hill Parkway, offering quick and convenient access to all the amenities of city life. ,set on a generous 0.4-acre lot that backs onto serene open fields, offering a perfect blend of rural tranquility and urban convenience. Step inside to find a warm, inviting interior featuring a spacious kitchen with elegant granite countertops, complemented by stainless steel appliances and a gas stove ideal for culinary enthusiasts. The bright and airy living areas include a cozy gas fireplace in the lower family room, attached three-season sunroom/solarium, renovated with new windows in 2022 and equipped with its fireplace, provides a cozy retreat to relax and enjoy the scenic views all year round. Recent upgrades in 2023 include stunning landscaping and the installation of elegant patio stones, enhancing the outdoor space This home is ideal for family gatherings and entertaining, featuring a double-wide paved driveway that accommodates up to 8 cars, and an oversized 2-car garage, making it a dream The expansive outdoor area offers endless possibilities for relaxation and recreation. Located close to schools, shopping, and other essential services, this property provides the best of both worlds the serenity of country living with the convenience of city amenities. With ample space for children to play, room for gardening, and the potential to create your own backyard oasis, this home is truly a sanctuary for everyone .Don't miss the opportunity to make this your forever home. Call today to schedule a private viewing and experience the charm and comfort yourself!
EXTRAS: hot water tank is owned
Pièces
- TypeNiveauDimensionsPlancher
- SalonPrincipal18' 11.9" x 10' 11.8"Autre
- CuisineSupérieur14' 11.9" x 8' 11.8"Autre
- Salle familialeSupérieur10' 7.8" x 16' 1.2"Autre
- Salle à mangerPrincipal8' 11.8" x 4' 11.8"Autre
- Chambre à coucherInférieur8' 6.3" x 12' 9.4"Autre
- Chambre à coucherInférieur10' 7.8" x 12' 9.4"Autre
- Chambre à coucherInférieur8' 6.3" x 8' 6.3"Autre
Agents de cette inscription
Demandez plus d’infos
Demandez plus d’infos
Emplacement
457 Trinity Church Road, Hamilton, Ontario, L0R 1P0 Canada
Autour de cette propriété
En savoir plus au sujet du quartier et des commodités autour de cette résidence.
Demander de l’information sur le quartier
En savoir plus au sujet du quartier et des commodités autour de cette résidence
Demander maintenantCalculatrice de versements hypothécaires
- $
- %$
- %
- Capital et intérêts 0
- Impôt foncier 0
- Frais de copropriété 0

