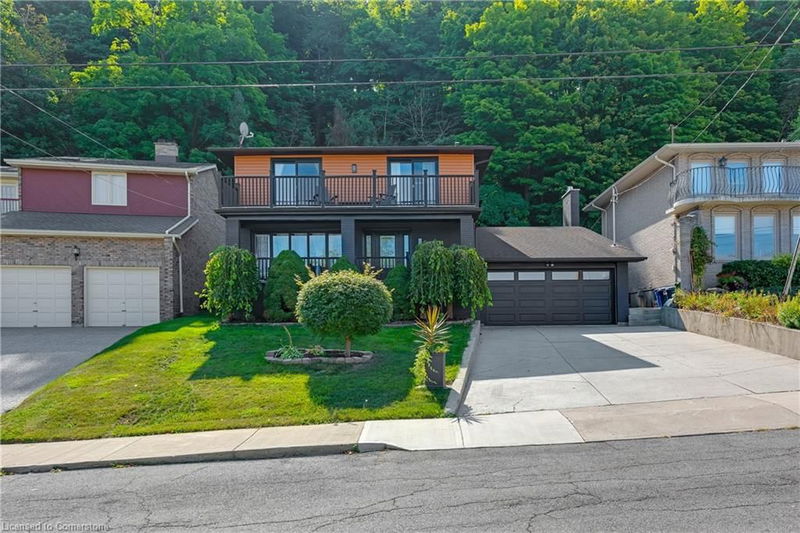Caractéristiques principales
- MLS® #: 40649351
- ID de propriété: SIRC2195027
- Type de propriété: Résidentiel, Maison unifamiliale détachée
- Aire habitable: 3 195 pi.ca.
- Construit en: 1975
- Chambre(s) à coucher: 4+2
- Salle(s) de bain: 3+1
- Stationnement(s): 4
- Inscrit par:
- RE/MAX Escarpment Golfi Realty Inc.
Description de la propriété
Welcome to 64 Hildegard Drive, a stunning executive home nestled beneath the Escarpment in one of the most serene neighbourhoods in the city just minutes to Glendale Golf Club! This beautifully remodeled house, updated by professional contractors with all city permits, was completed in 2021 showcasing impeccable finishes throughout. No expense was spared in its transformation, offering 4+2 bedrooms, all new flooring, 2 brand-new kitchens, 4 luxurious new bathrooms, and 2 sets of S/S appliances. The legal basement apartment, offers versatility and privacy with a separate entrance, is fully self-contained and finished with top notch soundproofing offering a great In-law or rental income potential. This rare legal two-family home, the high-end finishes and the location is unmatched, with breathtaking views of Lake Ontario and the CN Tower from the balcony, and a secluded backyard oasis that backs onto the forested Escarpment. The quality, uniqueness, and prime setting of this home truly set it apart from the rest yet still close to all amenities, schools and shops!
Pièces
- TypeNiveauDimensionsPlancher
- FoyerPrincipal7' 1.8" x 9' 4.9"Autre
- Salle à mangerPrincipal10' 11.8" x 14' 9.9"Autre
- Cuisine avec coin repasPrincipal12' 9.9" x 14' 9.9"Autre
- Salle familialePrincipal11' 8.9" x 18' 2.1"Autre
- Salle de lavagePrincipal6' 2" x 7' 3"Autre
- Chambre à coucher principale2ième étage13' 3.8" x 14' 11.1"Autre
- Chambre à coucher2ième étage9' 6.9" x 13' 10.9"Autre
- Chambre à coucher2ième étage10' 2" x 16' 6"Autre
- Chambre à coucher2ième étage9' 3.8" x 10' 5.9"Autre
- CuisineSous-sol8' 11.8" x 13' 1.8"Autre
- Chambre à coucherSous-sol15' 3.8" x 12' 9.4"Autre
- Chambre à coucherSous-sol9' 10.5" x 10' 4"Autre
- Salle de loisirsSous-sol10' 8.6" x 12' 8.8"Autre
Agents de cette inscription
Demandez plus d’infos
Demandez plus d’infos
Emplacement
64 Hildegard Drive, Hamilton, Ontario, L8K 5S1 Canada
Autour de cette propriété
En savoir plus au sujet du quartier et des commodités autour de cette résidence.
Demander de l’information sur le quartier
En savoir plus au sujet du quartier et des commodités autour de cette résidence
Demander maintenantCalculatrice de versements hypothécaires
- $
- %$
- %
- Capital et intérêts 0
- Impôt foncier 0
- Frais de copropriété 0

